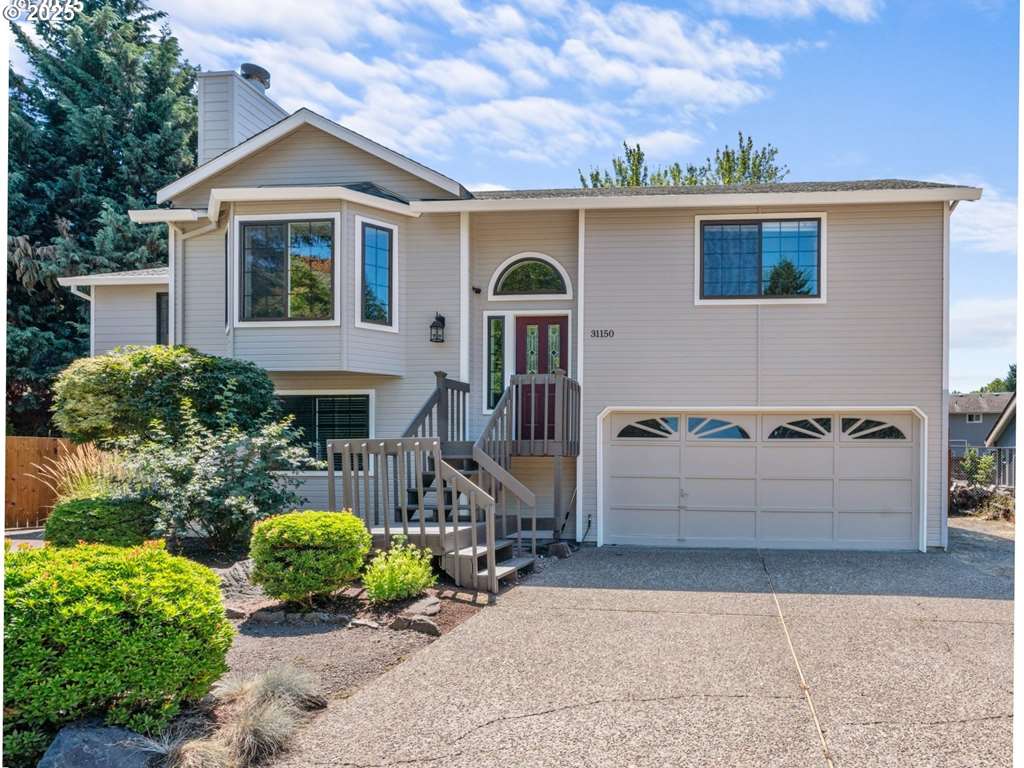|
|
|
||||
| MLS#: 629371392 |
Client Full
Residential
9/17/2025 2:13PM
 |
| 3-D Tour: | Virtual Tour #1 | |
| Photo Slide Show: | Virtual Tour #2 |
Steps from the park, moments from the river — welcome to Day Dream Ranch neighborhood! This spacious 4-bed, 2-bath home offers nearly 2,500 sq ft and a flexible layout. Updated in 2024 with new flooring, carpet, paint (inside & out), trim, outlets, and more. Vaulted living areas feature bay windows, a brick fireplace, and mini-split heating/cooling. Two bedrooms on the main level, plus two on the lower level — including a large suite with exterior access, perfect for guests or multi-gen living. Enjoy the covered deck, slate patio, sprinkler system, RV parking, and powered shed. No HOA, quiet cul-de-sac, and move-in ready!
Client Full
Residential
9/17/2025 2:13PM
$699,000 4 bd | 2 / 0 ba | 2489 sqft
Active
7/31/2025
7/31/2025
48
0.2
629371392
1987 / RESALE
31150 SW WALLOWA CT Wilsonville, OR 97070 Wilsonville Rd to S on SW Town Center Loop, W on SW Main, L on Parkway, L on Wilson, R on Wallowa
Property Details:
151
Disclosure
Cul-de-sac, Level
7,000 to 9,999 SqFt
00822122
# Supplements: 1
Disclosure
Cul-de-sac, Level
7,000 to 9,999 SqFt
00822122
# Supplements: 1
/
No
Schools:
Residence Information:
0
1355
1134
1355
1134
TRIO
1355
1
2 / Attached, Extra Deep,
Slab
1355
1
2 / Attached, Extra Deep,
Slab
2
Composition
Driveway, RV Access/Parking
Paved
Composition
Driveway, RV Access/Parking
Paved
Fiber Cement, Lap Siding, T-111 Siding
RV Parking
Approximate Room Sizes and Descriptions:
L13 X 10Closet, Laminate Flooring, Washer/Dryer
M15 X 16Bay Window, Fireplace Insert, Vaulted Ceiling(s), Wall to Wall Carpet
M18 X 10Built-in Microwave, Built-in Range, Built-in Dishwasher, Disposal, Free-Standing Refrigerator, Laminate Flooring, Peninsula, Vaulted Ceiling(s)
M15 X 8Bay Window, Exterior Entry, Laminate Flooring, Vaulted Ceiling(s)
M15 X 15Bay Window, Laminate Flooring, Vaulted Ceiling(s)
L21 X 15Closet, Exterior Entry, Sliding Doors, Wall to Wall Carpet
M13 X 13Vaulted Ceiling(s), Walk in Closet, Wall to Wall Carpet
M11 X 11Vaulted Ceiling(s), Walk in Closet, Wall to Wall Carpet
L15 X 12Closet, Wall to Wall Carpet
1/0
0/0
1/0
2/0
Features and Utilities:
Built-in Microwave, Built-in Oven, Built-in Range, Built-in Dishwasher, Disposal, Free-Standing Refrigerator
Ceiling Fan(s), Garage Door Opener, Laminate Flooring, Laundry, Skylight(s), Vaulted Ceiling(s), Washer/Dryer, Wall to Wall Carpet
Covered Deck, Deck, Fenced, Fire Pit, Outbuilding, Patio, RV Parking, RV/Boat Storage, Sprinkler, Tool Shed, Yard
Vinyl Frames
Ceiling Fan(s), Garage Door Opener, Laminate Flooring, Laundry, Skylight(s), Vaulted Ceiling(s), Washer/Dryer, Wall to Wall Carpet
Covered Deck, Deck, Fenced, Fire Pit, Outbuilding, Patio, RV Parking, RV/Boat Storage, Sprinkler, Tool Shed, Yard
Vinyl Frames
Mini Split
Public Water
Public Water
Mini Split
Public Sewer
Public Sewer
Electricity
Electricity
Electricity
Financial:
$5,740.07 / 2024
No
No
No
No
Cash, Conventional, FHA, VA Loan
Comparable Information:
$715,000
| ML#: | 629371392 | Address: | 31150 SW WALLOWA CT Wilsonville 97070 | 9/17/2025 2:13:41 PM |
Additional Structure(s) Supplement:
|
1 Records