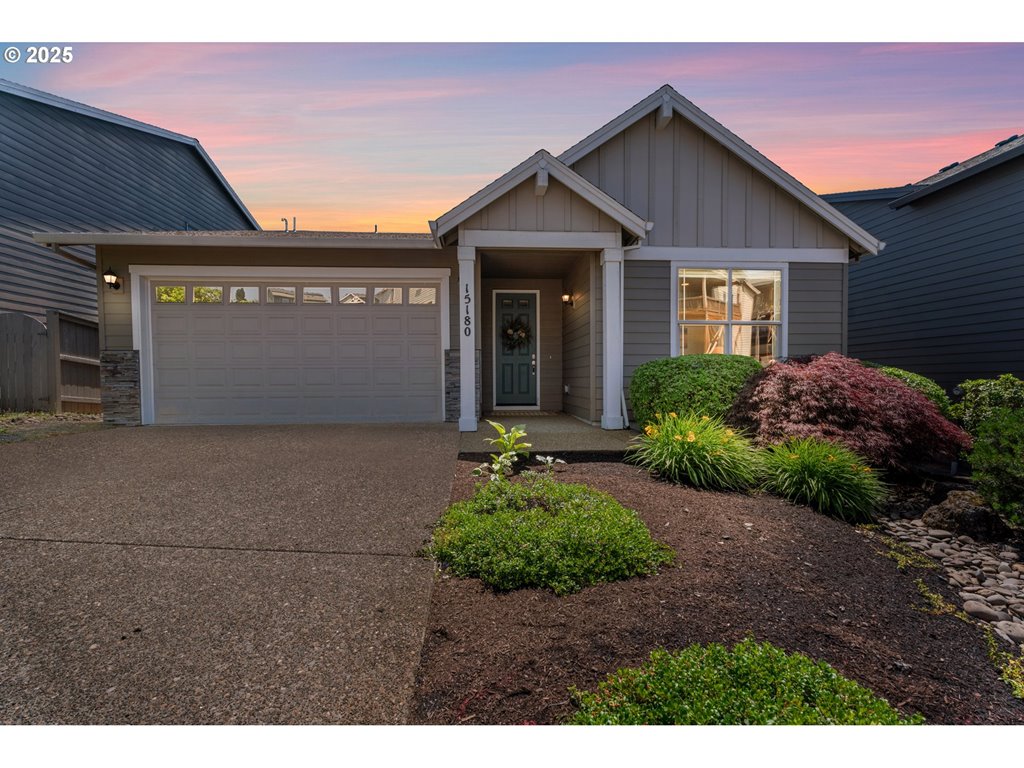|
|
|
||||
| MLS#: 275029220 |
Client Full
Residential
9/17/2025 2:13PM
 |
| Photo Slide Show: | Virtual Tour #1 |
OPEN SUN 1-4pm Immaculate single-level living with low HOA dues! This 2-bedroom + Den, 2-bath home features new engineered hardwood floors, updated kitchen and baths, and a light-filled open layout. Enjoy stunning Mount Hood views from the living room, dining room, and primary suite, a cozy Den with up-scale built-ins, and an epoxy-finished garage. Large lower-level crawlspace offers ample storage. Move-in ready and beautifully maintained—don’t miss this one!
Client Full
Residential
9/17/2025 2:13PM
$630,000 2 bd | 2 / 0 ba | 1826 sqft
Active
6/5/2025
6/5/2025
104
0.13
275029220
2015 / RESALE
15180 SW HARVEYS VIEW AVE Tigard, OR 97224 99W, west on Beef Bend, R on Harvey's View Ave
Property Details:
151
Disclosure
Sloped
5,000 to 6,999 SqFt
Mountain(s), Territorial
R2189502
# Supplements: 1
Disclosure
Sloped
5,000 to 6,999 SqFt
Mountain(s), Territorial
R2189502
# Supplements: 1
/
No
Schools:
Residence Information:
0
1826
0
1826
0
TRIO
1826
2 / Attached, ,
1826
2 / Attached, ,
1
Composition
Driveway, On Street
Daylight, Exterior Entry, Unfinished
Paved
Composition
Driveway, On Street
Daylight, Exterior Entry, Unfinished
Paved
Fiber Cement
Approximate Room Sizes and Descriptions:
M9 X 7Closet, Tile Floor, Washer/Dryer
M16 X 23Engineered Hardwood
M13 X 14Built-in Microwave, Built-in Oven, Built-in Range, Built-in Dishwasher, Engineered Hardwood, Island, Pantry, Quartz
M13 X 11Engineered Hardwood
M13 X 10Bookcases, Engineered Hardwood
M13 X 18Engineered Hardwood, Skylight(s), Tile Floor, Walk-in Shower, Walk in Closet
M13 X 11Engineered Hardwood
0/0
2/0
0/0
2/0
Features and Utilities:
Built-in Microwave, Built-in Oven, Built-in Range, Cooktop, Built-in Dishwasher, Disposal, Free-Standing Refrigerator, Island, Pantry, Quartz, Solid Surface Countertop
Garage Door Opener, Engineered Hardwood, High Ceilings, Laundry, Quartz, Skylight(s), Sprinkler, Washer/Dryer
Covered Deck, Fenced
One Level, Accessible Entrance, Garage on Main, Ground Level, Main Floor Bedroom w/Bath, Natural Lighting, Utility Room On Main, Walk-in Shower
Fire Sprinkler System
Double Pane Windows, Vinyl Frames
Garage Door Opener, Engineered Hardwood, High Ceilings, Laundry, Quartz, Skylight(s), Sprinkler, Washer/Dryer
Covered Deck, Fenced
One Level, Accessible Entrance, Garage on Main, Ground Level, Main Floor Bedroom w/Bath, Natural Lighting, Utility Room On Main, Walk-in Shower
Fire Sprinkler System
Double Pane Windows, Vinyl Frames
Central Air
Public Water
Public Water
Forced Air
Public Sewer
Public Sewer
Gas
Financial:
$6,489.58 / 2024
Yes
Yes
$120 / Quarterly
No
No
Commons, Management
Cash, Conventional, FHA, VA Loan
Comparable Information:
$650,000
| ML#: | 275029220 | Address: | 15180 SW HARVEYS VIEW AVE Tigard 97224 | 9/17/2025 2:13:37 PM |
Townhouse / Planned Community Supplement: |
1 Records