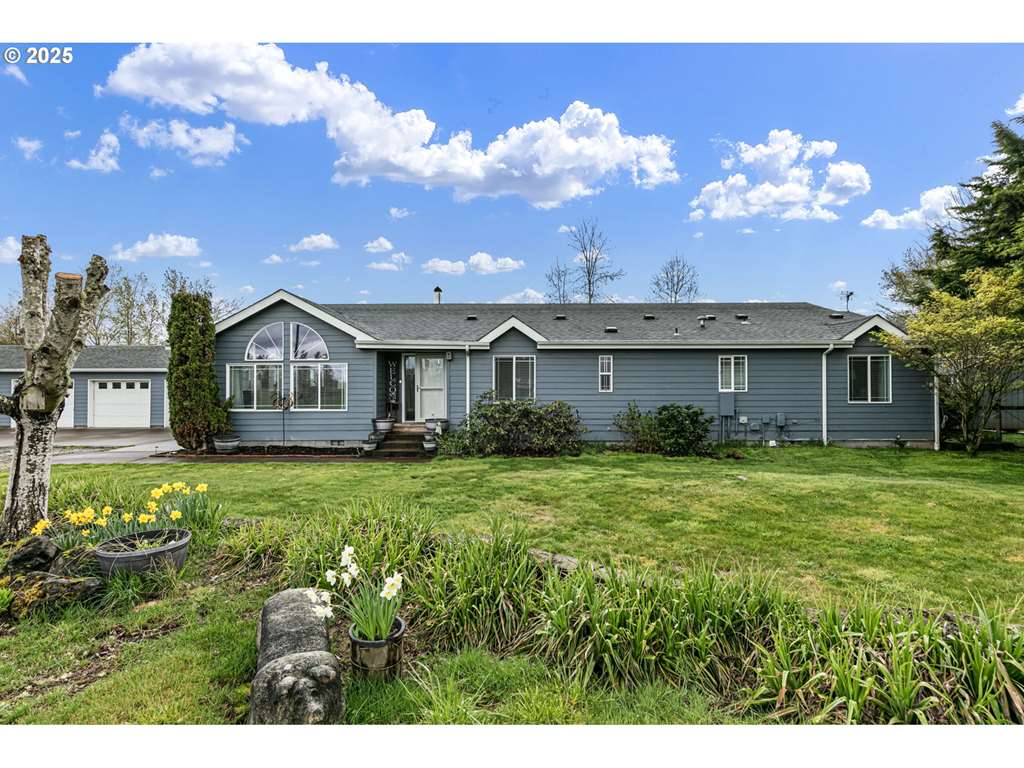|
||||
| MLS#: 590340715 |
 |
| Video: | Virtual Tour #1 | Drone and home tour |
Centrally located between University of Oregon in Eugene and Oregon State University in Corvallis. Near mountains, fishing, and local wineries. Luxury meets country, with acreage on the river. This home is spacious with 3 bedrooms plus a primary retreat that can be used as an office, den, or 4th bedroom. The expansive kitchen features a large island, walk in butler's pantry, and views of the property from the above counter windows. The primary suite bathroom features 2 separate sinks, a large soaking tub, plus a shower. Laminate flooring throughout. Outside is an entertainer's dream. Cross a bridge over the Koi pond to the sizable 16'X40'covered patio with ceiling fans. Gather around the firepit on those summer nights, or hang out on the pool deck around the above ground pool. Barbeques, gatherings, and endless memories will be made here. Enjoy fruit from your own apple, pear, and cherry trees as well as grapes along the fence line. Plenty of room for toys! 2 RV hook ups, covered RV parking with power, and two conex boxes. Lot is divisible. Seller willing to contribute concessions towards closing costs and/or interest rate buy down.
2828
0
2828
3 / Detached, ,
Block
Shingle
Crawl Space
Gravel
Fiber Cement
Air Cleaner, High Ceilings, Luxury Vinyl Plank, Soaking Tub, Vaulted Ceiling(s), Washer/Dryer, Water Softener
Above Ground Pool, Deck, Fenced, Fire Pit, Gazebo, Patio, RV Hookup, RV Parking, RV/Boat Storage, Storm Door(s), Tool Shed, Yard
One Level, Accessible Entrance, Accessible Full Bath, Accessible Approach with Ramp, Garage on Main, Ground Level, Main Floor Bedroom w/Bath, Roll-in Shower, Walk-in Shower, Accessible Doors
Handicap Access
Double Pane Windows
Public Water
Public Sewer
No