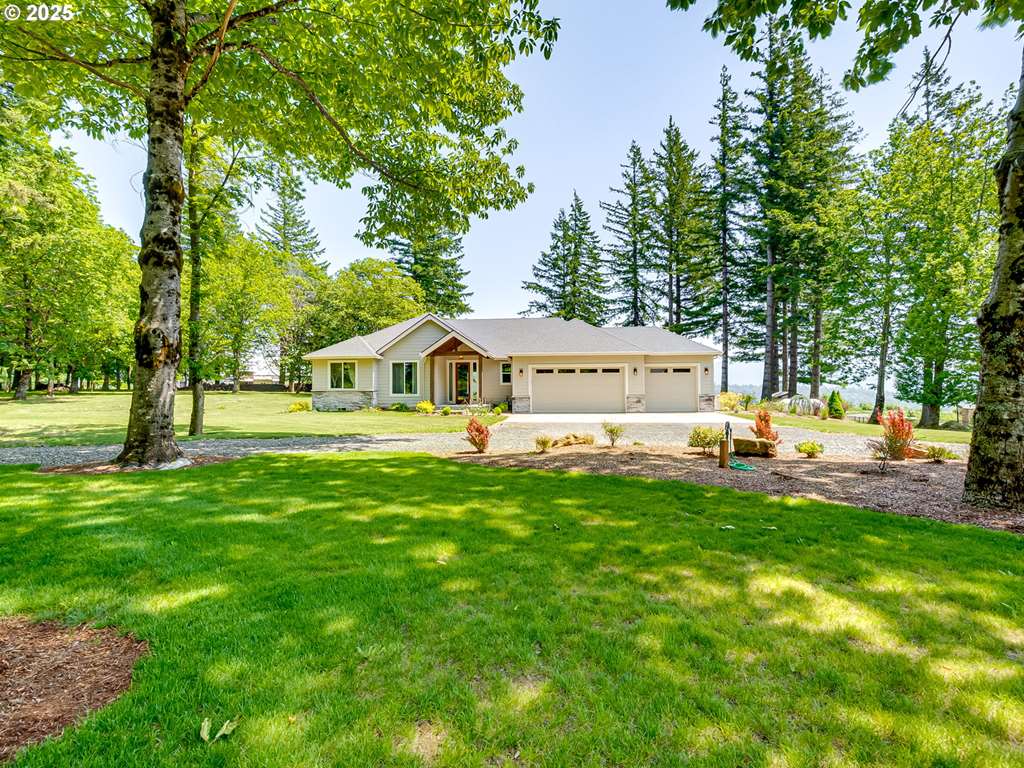|
|
|
||||
|
|
| MLS#: 343228791 |
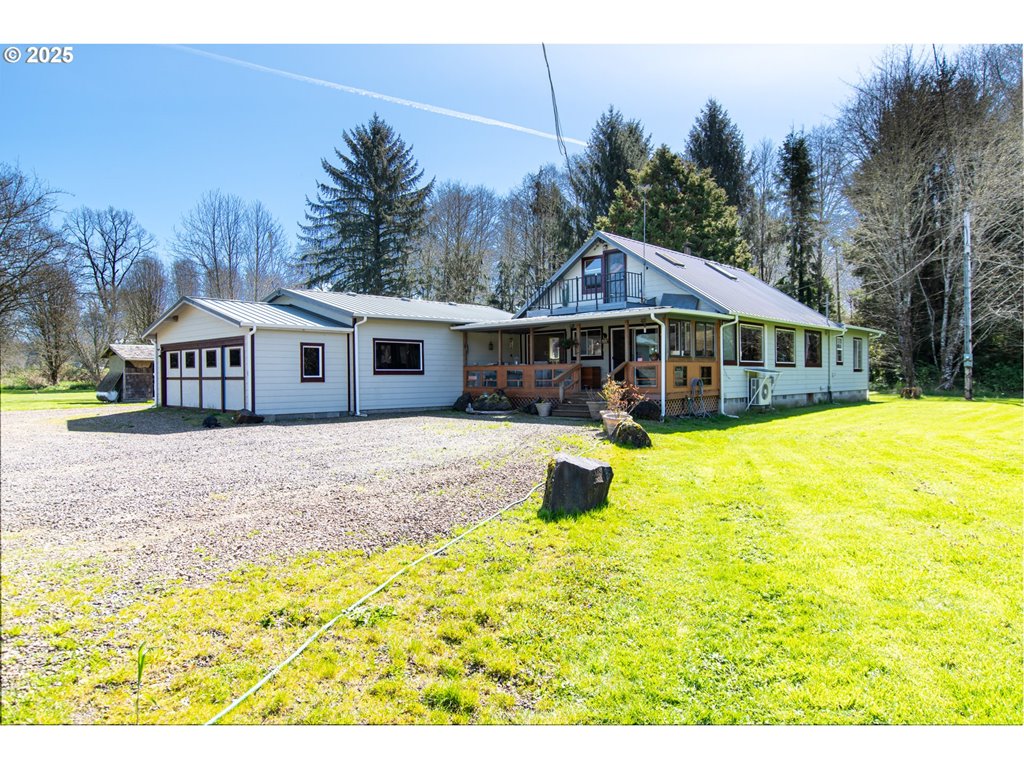 |
| Virtual: | Virtual Tour #1 |
Live the amazing life only a farm on a river can provide! Remodeled farm home on 69.39 level acres with 7,000 feet on the peaceful Grays River. Pristine home boasting 3 bdrms, 2 bthrms, open concept living w/walls of windows to take in the panoramic views, living rm w/wood stove, spacious kitchen w/eating bar-tongue & groove pine ceiling, dining rm w/slider to covered deck, custom staircase to primary berm-3/4 bthrm-skylights-viewingdeck, den/office, pantry/utility rm,
3/13/2025
SFR
Disclosure
River Front
Air Strip, Level, Orchard, Pasture, Secluded, Trees
50 to 99.99 Acres
Irregular
River, Territorial
131008130002
No
/
No
1500
0
2017
6 / Attached, Carport, Detached
Concrete Perimeter
Metal
Covered, RV Access/Parking
None
Paved
Fiber Cement
RV Parking, RV/Boat Storage
Ceiling Fan(s), High Speed Internet, Laminate Flooring, Laundry, Luxury Vinyl Plank, Skylight(s), Vinyl Floor, Washer/Dryer, Wood Floors
Barn(s), Covered Deck, Garden, Outbuilding, RV Parking, RV/Boat Storage, Yard
Security System
Fiber Optics
Double Pane Windows, Vinyl Frames
Public Water
Standard Septic
Electricity
No
|
|
| MLS#: 120141462 |
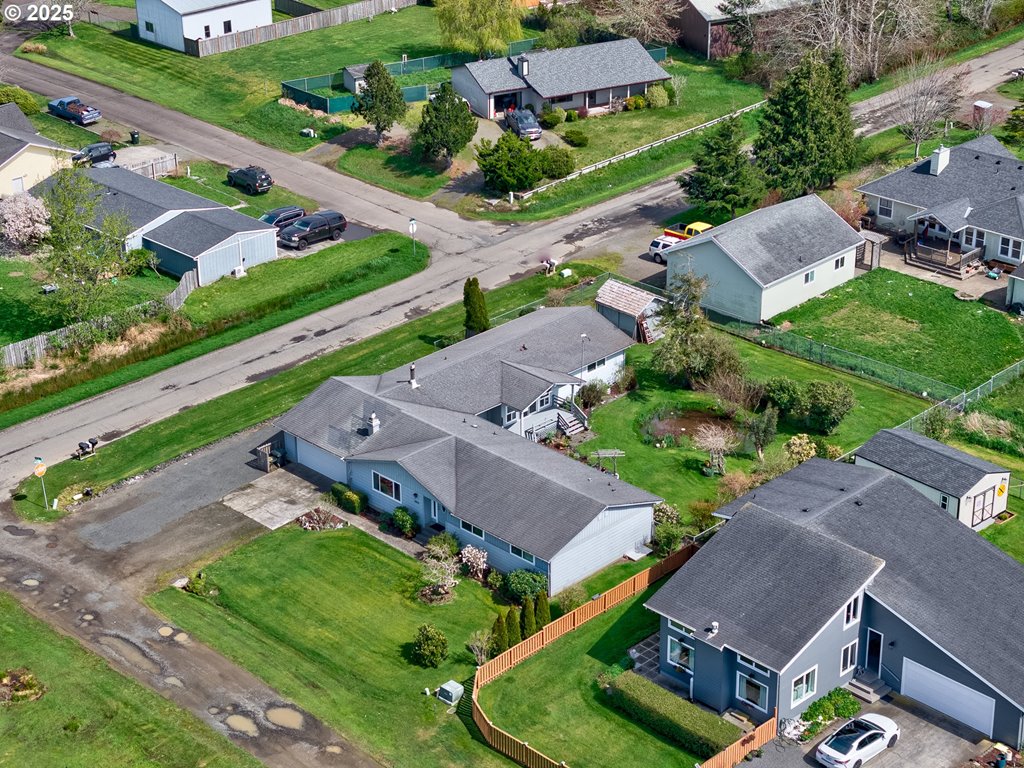 |
Well-maintained home located by the Ilwaco Airport in Vandalia. A quiet little bedroom community outside Ilwaco. This 3-bedroom 2-bath home has an attached apartment or ADU with 2- Bedrooms and a Full Bath. Perfect for renting or communal living. Each living area boasts a full kitchen, living room, laundry room, and access to the fully fenced yard with mature landscaping and a small ornamental pond. Located minutes away from Astoria, Ilwaco, Port of Ilwaco, State Parks, Ocean Beaches, shopping, dining and much more. If you are looking for a home at the South end of the Peninsula that is move-in ready, now is your chance. The apartment has been rented for $1600 Monthly. This would be a great way to supplement your mortgage payment.
4/16/2025
Disclosure
Air Strip, Corner Lot, Cul-de-sac, Level, Public Road
10,000 to 14,999 SqFt
Pond, Territorial
73034000066
# Supplements: 1
/
No
2751
0
2751
2 / Attached, ,
Concrete Perimeter, Stem Wall
Composition
Covered, Driveway
None
Paved
Wood Siding
RV Parking
Accessory Dwelling Unit, Concrete Floor, Garage Door Opener, Laundry, Luxury Vinyl Plank, Tile Floor, Vinyl Floor, Washer/Dryer, Wall to Wall Carpet
Second Residence, Accessory Dwelling Unit, Deck, Fenced, Garden, Guest Quarters, Outbuilding, Patio, Porch, RV Parking, RV/Boat Storage, Tool Shed, Water Feature, Yard
Cable
Double Pane Windows
Public Water
Public Sewer
Electricity
No
| ML#: | 120141462 | Address: | 6810 CHATTAM WAY Ilwaco 98624 | 7/5/2025 9:38:33 PM |
Accessory Dwelling Unit Supplement: ADU #1: Yes Attached ADU Connected to Main Structure No 1st Story 2 1 1200 No No 1 No Yes SHARED Yes Yes No No No Yes Built-in Dishwasher, Free-Standing Range, Free-Standing Refrigerator One Level, Minimal Steps, Main Floor Bedroom w/Bath, Pathway, Utility Room On Main $19200 $ $ $ $ $ 2 bedroom 1 bath ADU attached to the main house with a shared fenced yard and deck. |
|
|
| MLS#: 760154836 |
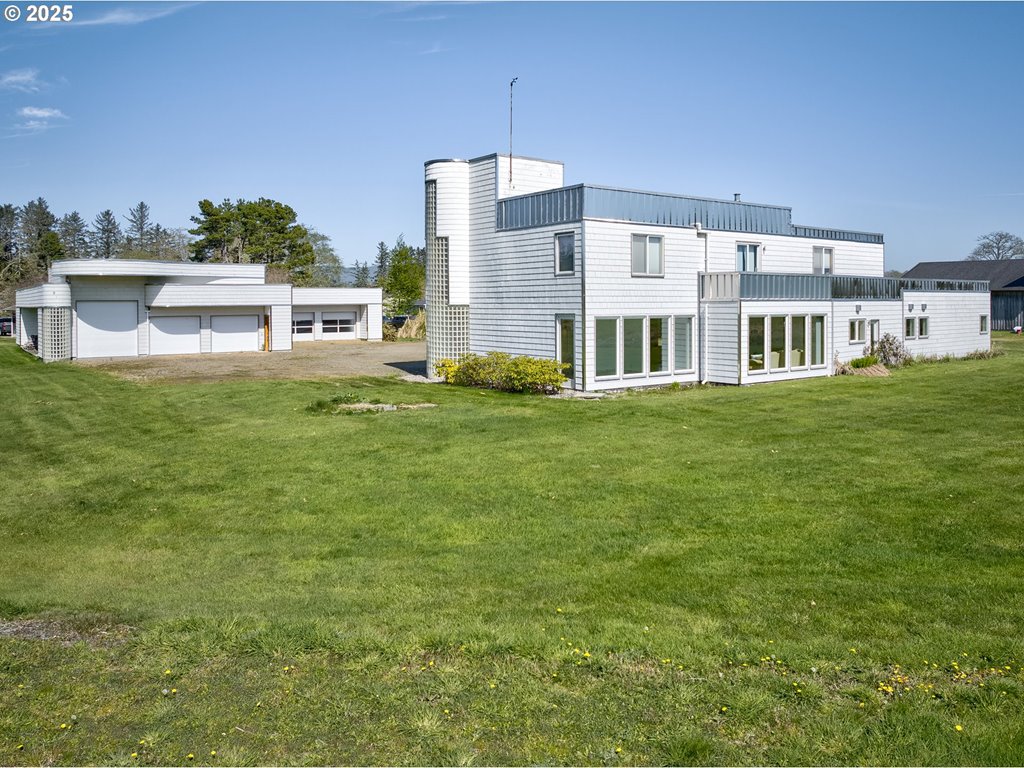 |
| Virtual: | Virtual Tour #1 | Home Virtual Tour |
| Virtual: | Virtual Tour #2 | Shop Virtual Tour |
Ilwaco 3,600 sq ft custom house & garage, city water & sewer. Low maintenance floor heat with backup wood stove, 4 bedrooms, 2.5 bath with walk-in shower, large kitchen, breakfast bar, and walk-in pantry & office/hobby room. Elegant glass block details and custom wood staircase. Large laundry room. 8’ French entry doors. 2-car attached heated garage and rooftop decks. 4100 sq ft detached heated 6 car garage with separate wood shop and storeroom, includes hoist, compressor with plumbed air lines, and ½ bath. Fire & Security system with sprinklers in both buildings. ½ acre lot close to Astoria, Port of Ilwaco, Ocean Beach’s State Parks, shopping, and restaurants. Adjacent to a lighted airport with a dedicated taxiway to your front door. Floor plans are in the supplements. Check out the virtual tour
4/22/2025
R1
Disclosure
Other
Air Strip, Cul-de-sac, Level
10,000 to 14,999 SqFt
0.53 acres-irregular
Bay, Mountain(s), Territorial
Baker Bay
73034000069
/
No
2363
0
Main / 0
NO
3863
1
8 / Attached, Detached,
Concrete Perimeter, Slab
Flat, Other
Driveway, RV Access/Parking
None
Paved
Fiber Cement, Metal Siding, Vinyl Siding, Wood Siding
RV Parking
Ceiling Fan(s), Concrete Floor, Jetted Tub, Laundry, Vinyl Floor, Washer/Dryer, Wall to Wall Carpet
Second Garage, Deck, Outbuilding, Public Road, RV Parking, Workshop, Yard
Accessible Entrance, Garage on Main, Utility Room On Main
Fire Sprinkler System, Security System Owned
Cable, DSL
Double Pane Windows
Public Water
Public Sewer
Electricity
No
|
|
| MLS#: 502156930 |
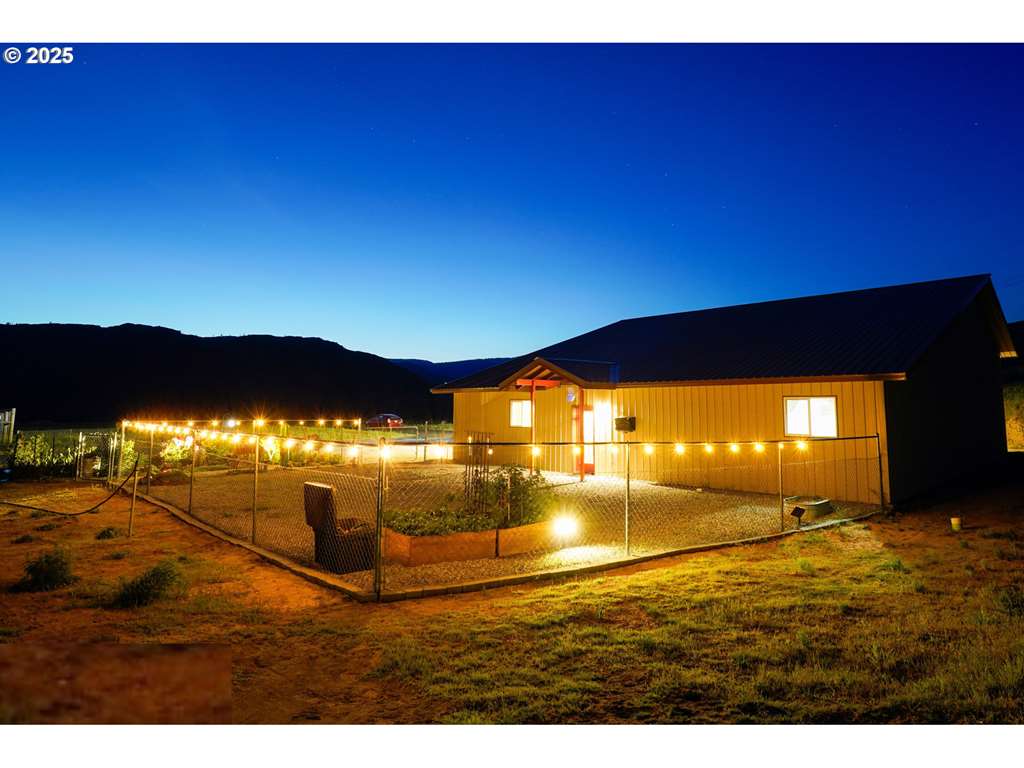 |
| Video: | Virtual Tour #1 | Video of Airport Property |
Looking to escape city life or find your Getaway? Discover Riverview Airpark! Fly in to Chelan country and your custom hangar home! Home to stunning river & mountain views, sunny skies, star gazing, and numerous recreational activities! Touch down on the paved runway & use your taxiway to your own private hangar! Immaculate rambler, one bedroom, one bath on just shy of 20 acres! Plus, a tiny home cabin perched above for your friends & guests to enjoy, complete with separate driveway, panoramic views & picnic area! Rambler style home features open kitchen, dining area, ceramic tile floor, slate countertops, bar/nook seating, living room, bedroom & full bath. Fenced patio with gardens, carport, top of the line well & water system. Hangar is insulated, 40x55x12.5, Schweiss door, single panel 40x12.5. Shared airport runway is paved/sealed 1889x40, (91WT) Schedule a Tour!
5/9/2025
RR-20
Exempt
Air Strip, Brush, Cul-de-sac, Level, Sloped
10 to 19.99 Acres
Mountain(s), River, Valley
28232520005
# Supplements: 1
Yes
/
No
750
0
750
2 / Attached, ,
Slab
Metal
Covered, RV Access/Parking
Gravel
Vinyl Siding
RV Parking, RV/Boat Storage
High Ceilings, High Speed Internet, Tile Floor, Washer/Dryer, Wall to Wall Carpet
Fenced, Garden, Guest Quarters, Outbuilding, Patio, RV Parking, RV/Boat Storage
Cable
Double Pane Windows
Well
Septic Tank
Electricity
Yes
$385 / Annually
| ML#: | 502156930 | Address: | 675 Peach RD Waterville 98858 | 7/5/2025 9:38:33 PM |
Townhouse / Planned Community Supplement: |
|
|
| MLS#: 378295761 |
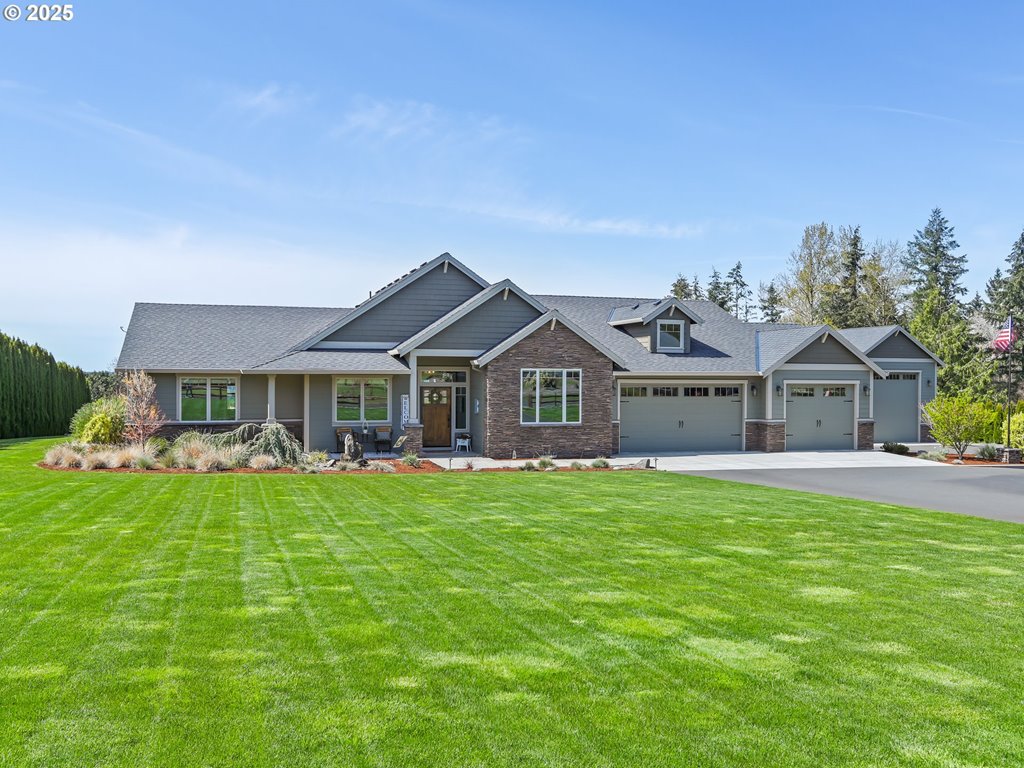 |
| Other: | Virtual Tour #2 | Property Website |
Perfection found in this custom, one level 2683 SF home built in 2019 with attached oversized 3 car garage & gorgeous 2904 SF shop situated on 2 private, level acres with amazing sunset views in a peaceful community of similar properties. This home features 3 bedrooms all with walk-in closets, an office with vaulted ceiling and barn door, a family room which could easily be 4th bdrm, and an open concept main living area with fireplace & custom cabinetry. Covered tongue & groove front & back porches, well established landscape with lighting, irrigation system, paved walkways, chicken coop with enclosure, ample space to garden/play/entertain and add your personal touches. All the extras: Dual heating system/heat pump w/propane furnace, central vac, surround sound to kitchen & patio, heated tile floor, tankless h20 heater, granite, LVP, 50 yr roofs on home and shop & more. The convenient 3 car garage plus the massive 2904 SF stick built SHOP is a dream come true for car collectors, woodworkers, hobbies or those with an RV or recreational toys. The shop is completely insulated and finished, featuring 3 bays including a 14 ft RV door, indoor parking for 42+ ft RV, hookup & dump, a large workbench with window views, a full bedroom, bath, utility area with W/D, flex area, additional 217 sqft loft and attic storage. This thoughtfully designed and positioned shop is wired for generator (as is the home), and has opportunities for studio or additional living area. With over 7000 sf of paved circular driveway and a 30x100 graveled area beside the shop, there is abundant space to move, park, and store all your vehicles. For plane enthusiasts, this property is a rare find offering a beautiful home in this private Valley View Airport community. Please ask for additional "Property Details" document for further highlights and information.
4/9/2025
rrff5
Disclosure
Air Strip, Level, Private Road, Terraced
1 to 2.99 Acres
Territorial, Valley
01641101
# Supplements: 1
/
No
2683
0
2683
1
13 / Attached, Detached, Oversized
Concrete Perimeter
Composition
Driveway, RV Access/Parking
Crawl Space
Paved
Cultured Stone, Fiber Cement
RV Hookup, RV Parking, RV/Boat Storage
Central Vacuum, Garage Door Opener, Granite, Heated Tile Floor, High Ceilings, High Speed Internet, Laundry, Luxury Vinyl Plank, Soaking Tub, Sound System, Tile Floor, Vaulted Ceiling(s), Wall to Wall Carpet
Second Garage, Covered Patio, Gas Hookup, Guest Quarters, Poultry Coop, Porch, Private Road, RV Hookup, RV Parking, RV/Boat Storage, Sprinkler, Water Feature, Yard
One Level, Accessible Entrance, Garage on Main, Minimal Steps, Main Floor Bedroom w/Bath, Parking, Pathway, Utility Room On Main, Walk-in Shower, Accessible Hallway(s)
Fiber Optics
Double Pane Windows, Vinyl Frames
Private, Well
Standard Septic
Tankless
No
$711 / Annually
| ML#: | 378295761 | Address: | 29349 SE SUNVIEW LN Estacada 97023 | 7/5/2025 9:38:33 PM |
Townhouse / Planned Community Supplement: |
|
|
| MLS#: 24642742 |
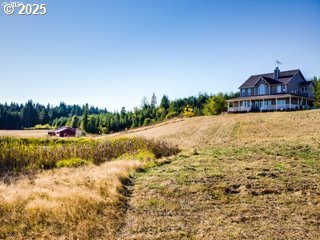 |
SELLER WILL CARRY LOAN FOR 5% FOR 2 YEARS OR LEASE TO OWN WILL BE CONSIDERED! LET'S TALK! The house doesn’t compliment this location! This property truly has it all! The time is right for you to make this happen for you! Rare opportunity for complete Privacy and a setting where so many dreams can come true here on these 72 acres of light sloping land! A lovely setting backed up by Weyerhaeuser Land protection and opportunities behind you – and from the home, you’ll have a majestic setting featuring Breathtaking Views. There’s a very large ready stocked pond and 2 other natural spring fed ponds for horses, cattle, sheep, sustainable lifestyle farming! It's a perfect farm for a family that wants to live off the grid but still wants opportunities. Create a hunting lodge, forever home. MANY opportunities available to you! Come talk with us and re-imagine this property that due to age needs YOUR vision. Seller is willing to work with Qualified Buyer to choose YOUR COLORS – in flooring, paint colors, appliances and upgrades! You get to decide! Step up now, we’ll get to work! Catch this while you can! The property has an overlay of 27 acres of Aviation Industrial (AI zoning) potential too. Think of the possibilities of this property for a smart investor! Fly in destination? Build to suit hangars? More info… Large barn with 4 stalls with hay storage and an insulated work shop and green house complete the country life adding horses, cows, planes, helicopters and you! Another desirable feature – the Vernonia Golf Course and City Park with Nehalem River frontage are just across the way! The relaxing country town of Vernonia is lined with independently owned shops, restaurants and inns, surrounded by wine country and forested hills. A former pioneer settlement and timber town, it sits along the Banks-Vernonia State Trail, a 21 mile raised path where you can bike, walk and ride horse
10/1/2024
MULTI
Disclosure
Other
Air Strip, Gentle Sloping, Pond, Private
50 to 99.99 Acres
IRREGULAR
Pond, Territorial
24256
# Supplements: 1
/
No
1249
0
2498
2 / Detached, Oversized,
Concrete Perimeter
Composition
Driveway, RV Access/Parking
Crawl Space
Gravel, Paved
Fiber Cement, Lap Siding
RV Parking, RV/Boat Storage
Hardwood Floors, Laundry, Tile Floor, Wall to Wall Carpet
Barn(s), Fenced, Greenhouse, Porch, Private Road, Workshop
Satellite
Well
Septic Tank
Propane
No
| ML#: | 24642742 | Address: | 15165 AIRPORT WAY Vernonia 97064 | 7/5/2025 9:38:33 PM |
Additional Structure(s) Supplement:
|
|
|
| MLS#: 24069073 |
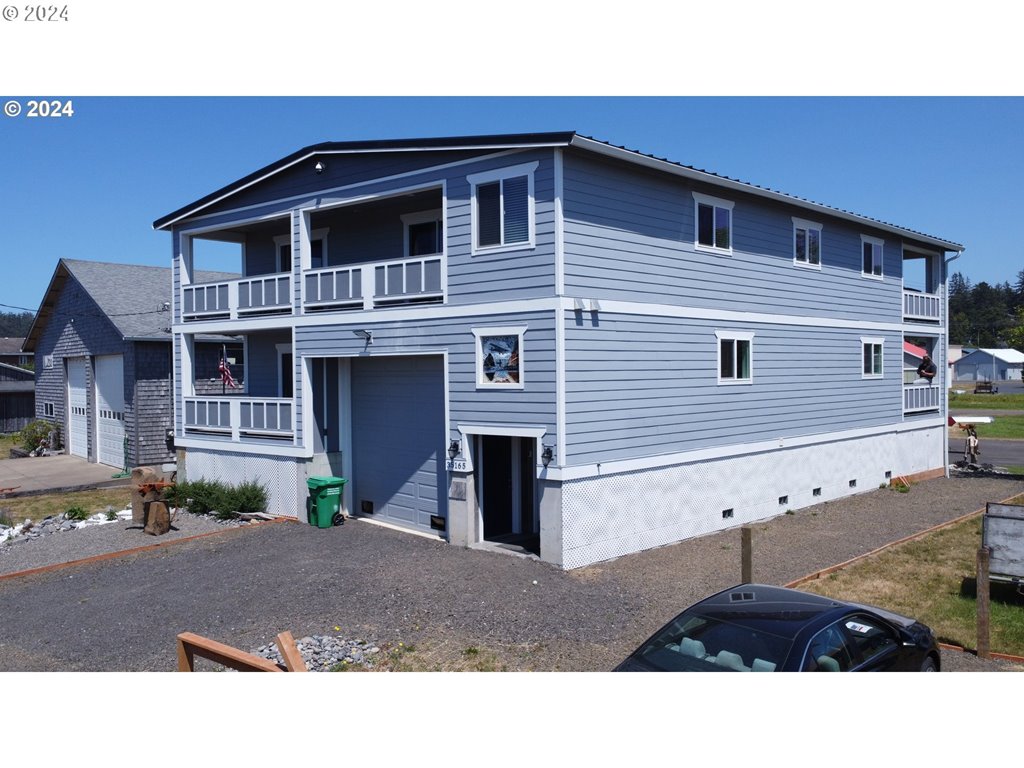 |
| Video: | Virtual Tour #1 | |
| Video: | Virtual Tour #2 | Matterport |
Home & property backs up to the low traffic Pacific City Airstrip w/hangers on both sides, overlooking the Nestucca River, within 1/4 mile from the Ocean & the Iconic Haystack Rock & nearby Sand Lake Dunes recreation area. The home is 2 stories w/2 separate living spaces for multi-generational, mother n law suite. 2 complete living spaces (One being wet bar entertainment) gives you luxury living w/high end finishes & amenities. The upper level has 2 master suites w/propane fireplace, 2 person soaking tub & a steam shower. Enjoy your sunsets & sunrise on several covered patio decks while soaking in your hot tub. In addition to the custom living space, there is a 13 ft garage space w/finished & unfinished crawl space for storage or creative finishing through-out the entire home along w/fiber optics. A walking easement for pilots for the airstrip along the South side of home. Contact agent for more information!!
9/5/2024
PCW-AP
Disclosure
Other
Air Strip, Ocean Beach 1/4 Mile or Less, Private
3,000 to 4,999 SqFt
Ocean
237924
No
No
2
/
No
1796
0
3505
3
2 / Attached, ,
Concrete Perimeter
Metal
Driveway, RV Access/Parking
Crawl Space
Gravel
Fiber Cement
RV Parking
Furnished, Garage Door Opener, Granite, High Speed Internet, Jetted Tub, Laundry, Luxury Vinyl Tile, Quartz, Separate Living Quarters/Apartment/Aux Living Unit, Soaking Tub, Washer/Dryer
Covered Patio, Fire Pit, Free-Standing Hot Tub, Patio, Porch, RV Parking
Built-in Lighting, Garage on Main
Fiber Optics, Satellite
Double Pane Windows, Vinyl Frames
Public Water
Public Sewer
Electricity
No
|
|
| MLS#: 356033951 |
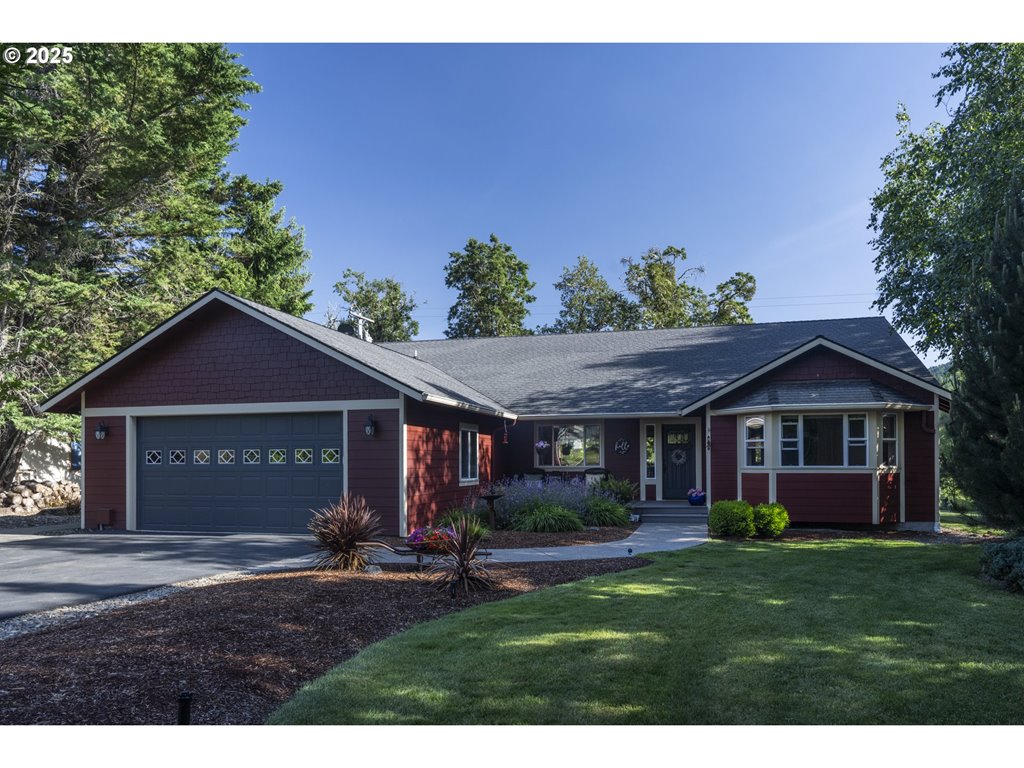 |
This beautiful one level home features a brand new, partially covered, deck over looking the North Umpqua River. In 2022 a very impressive 42 x 32 shop was built featuring 320 sqft guest quarters with 3/4 bath, loft storage upstairs and 3 10 ft overhead doors. The home features an open floor plan with river rock gas fireplace, hardwood floors and vaulted ceilings. Both bathrooms have heated floors. Located on a quiet, one lane street, the home sits off the road and close to river. The level lot is beautifully landscaped with paved driveway, RV parking and hookups.
6/2/2025
Disclosure
River Front
Air Strip, Level
20,000 SqFt to .99 Acres
River, Seasonal
R67790
No
/
No
2044
0
2044
1
2 / Attached, ,
Concrete Perimeter
Composition
Driveway, RV Access/Parking
Crawl Space
Lap Siding
RV Hookup, RV Parking
Ceiling Fan(s), Garage Door Opener, Hardwood Floors, Heated Tile Floor, High Speed Internet, Jetted Tub, Laundry, Vaulted Ceiling(s)
Second Garage, Covered Deck, Deck, Guest Quarters, RV Hookup, RV Parking, RV/Boat Storage, Yard
One Level
DSL
Double Pane Windows
Public Water
Public Sewer
Propane
No
|
|
| MLS#: 24248738 |
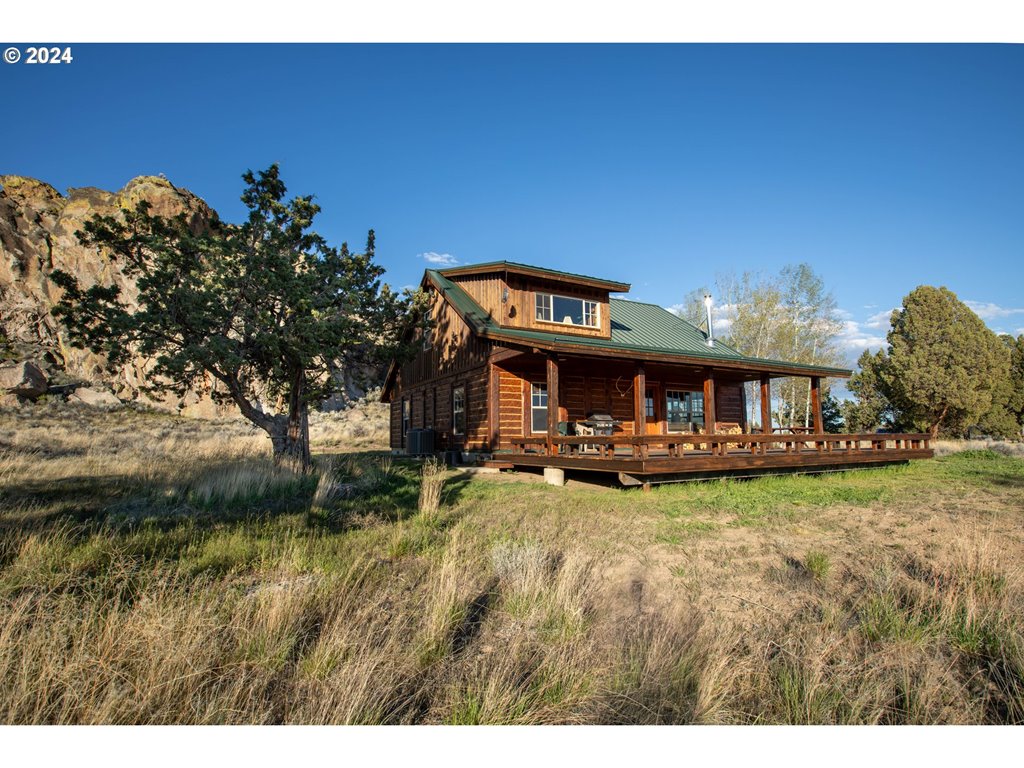 |
Cougar Mountain Ranch is a recreation ranch only an hour from Bend. This 1,280-acre contiguous property combines vast natural beauty with modern amenities, complete with a beautifully crafted 1,805 sq ft log home. The home, built in 2007, boasts juniper log construction, a durable metal roof, hardwood floors, and is complemented by modern comforts. The property's vast landscape is fenced and posted, zoned for Exclusive Farm Use (EFU). It borders 30,000+ acres of roadless public lands, providing direct access to expansive outdoor recreation opportunities. The ranch includes a 2000 ft private landing strip, 3-sided hanger, and shop. Nearby Cougar Mountain Cave reveals evidence of human habitation dating back over 9,000 years. The ranch is a haven for wildlife, including deer, elk, and various bird species, making it ideal for hunting and wildlife viewing. This property is not just a home but a legacy, perfect for those seeking a private retreat or a hunting paradise in the High Desert.
6/3/2024
EFU
Disclosure
Air Strip, Gated, Pond, Private, Secluded, Trees
200+ Acres
Territorial
18353 263
Yes
/
No
1805
0
1805
1
0 / , ,
Concrete Perimeter
Metal
Driveway
Crawl Space
Dirt
Log
RV Parking, RV/Boat Storage
Hardwood Floors, High Ceilings, Washer/Dryer, Wood Floors
Barn(s), Covered Deck, Fenced, Patio, RV Parking, RV/Boat Storage
Well
Standard Septic
Electricity, Tank
No
|
|
| MLS#: 236207950 |
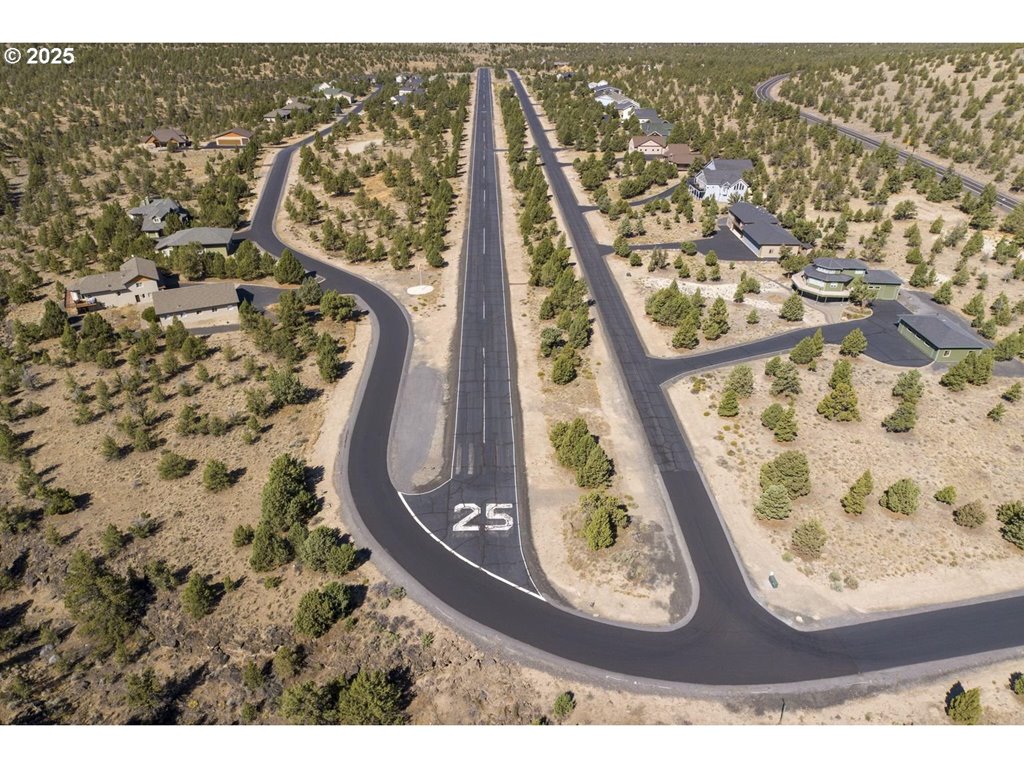 |
If you have ever dreamed of flying directly to your home and private hangar, then look no further! Perfect as a hangar or an insulated/dry-walled shop, the 50x40 building offers tremendous storage and versatility. The many amenities at Dry Creek Airpark, includes the private 3000' paved and lighted Airstrip, tennis/basketball courts, paved roads, and a gated entrance for added security. The well appointed home has an excellent floor plan with vaulted ceilings, primary suite separation, HVAC with new furnace (2023), newer LVP flooring in main living spaces, newer stainless kitchen appliances(2022), separate office or storage, wrap around porch, and tasteful finishes throughout. Outside the setting is private and spacious with mature landscaping, an inviting backyard, and this desirable community.
4/24/2025
1 Story, Traditional
Crook
Yes
SECTION 9 TOWNSHIP 16S RANGE 16E QUARTER C PRCL 1400 SUBDIVISION:
No
Rrm5
Disclosure
Air Strip, Level, Private Road
1 to 2.99 Acres
Seasonal, Territorial
15684
# Supplements: 1
/
No
1784
0
1784
2 / Attached, ,
Stem Wall
Composition
Driveway, RV Access/Parking
None
Paved
Lap Siding
RV/Boat Storage
Garage Door Opener, Laminate Flooring, Luxury Vinyl Plank, Tile Floor, Vaulted Ceiling(s)
Outbuilding, Patio, RV/Boat Storage, Sprinkler, Workshop
One Level, Main Floor Bedroom w/Bath, Utility Room On Main, Walk-in Shower
Satellite
Vinyl Frames
Community, Private
Septic Tank
Electricity
Yes
$1,980 / Annually
| ML#: | 236207950 | Address: | 2057 SE BLUE SKIES LN Prineville 97754 | 7/5/2025 9:38:34 PM |
Townhouse / Planned Community Supplement: n/a For fly in showings, appointment with airstrip is required. |
|
|
| MLS#: 24593725 |
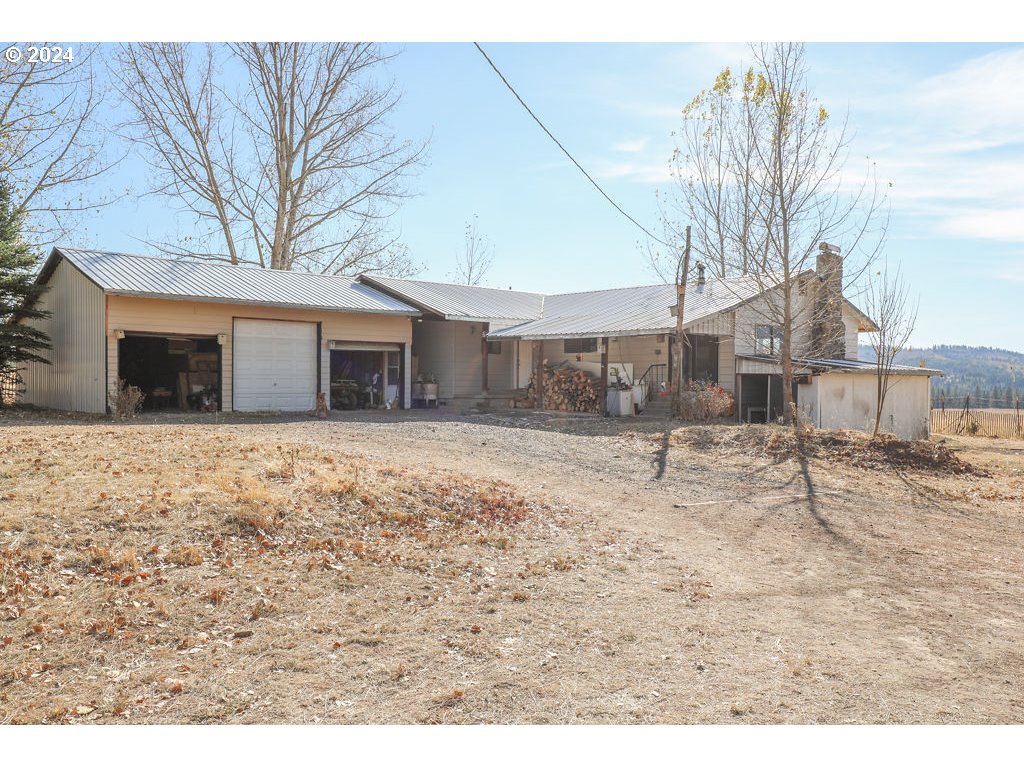 |
Escape to 206 acres on the outskirts of Elgin, OR, with breathtaking views of the Grande Ronde River. This property is a true sportsman's paradise, offering world-class elk and mule deer hunting, abundant harvestable timber, and endless outdoor recreation. The flat, usable terrain is ideal for supporting cattle, with fencing and cross-fencing in place. Take in stunning vistas of the Umatilla Wilderness and Wallowa National Forest. A 2,000-foot private airstrip provides easy access to this secluded retreat. The property includes a modest 1,600 sq. ft. home, perfect as a base for your outdoor adventures or while building your dream home. An outbuilding offers extra storage and utility space. This extremely private setting combines practicality and tranquility, ideal for a self-sufficient lifestyle or a recreational haven. Don't miss the chance to own a piece of the Pacific Northwest's finest wilderness, with unmatched hunting and natural beauty in an unparalleled location.
12/9/2024
EFU
Disclosure
Seasonal
Air Strip, Gated, Pasture, Private, Trees, Wooded
100 to 199.99 Acres
9,002,110
Mountain(s), River
13811 03N3936-00-00700
/
No
1400
224
3024
1
0 / Attached, ,
Concrete Perimeter
Metal
Driveway, RV Access/Parking
Partial Basement
Gravel
Wood Siding
RV Parking, RV/Boat Storage
Private
Septic Tank
No
|
|
| MLS#: 289511220 |
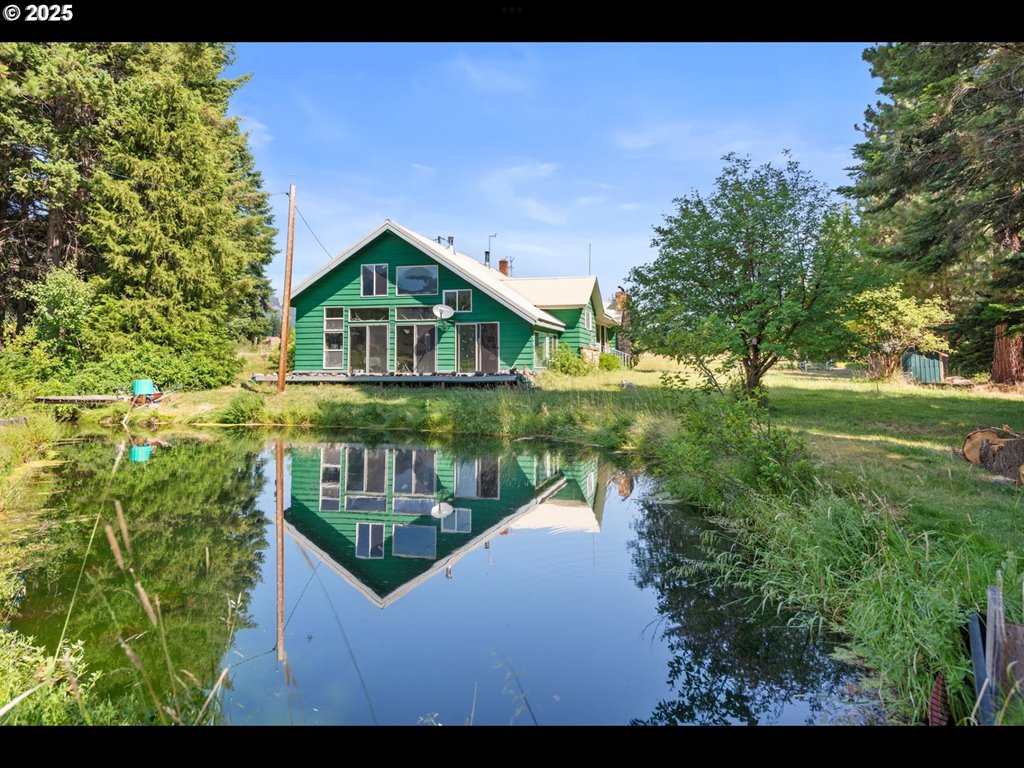 |
Live the dream ! Welcome to your own slice of paradise on 81.89 acres of stunning landscape with a beautiful unique remodeled 3b /2b ,2600+sf home,with attached passive solar artist’s studio. Wood burning insert stove and diesel furnace with underground tank keeps the home warm & cozy in winter. Lots of windows and north and south trex decks. This property features a year-round, spring-fed creek with cold,crystal-clear water with water rights for irrigation, and four trout-filled ponds teeming with wildlife. Lush organic pastures (never sprayed),a large garden space with greenhouse , and pump house/well ,for a sustainable lifestyle. Bring your horses to graze on the open pastures and enjoy the 51'x62' barn with stalls, tack room and ample storage space. Aviation enthusiasts will love the private 2,600-foot grass airstrip, complete with a 300-foot taxiway leading to a 50'x50' hangar , 20’x50’ concrete apron with 40-foot sliding doors ,full concrete floor and electricity. The spacious upstairs loft includes a cozy bedroom, music studio, and two balconies, offering breathtaking views. A 32’x 25’garage/shop features 110 and 220 electric for all your projects. With potential for off-grid hydro , wind and solar power, combined with existing on grid electricity,this unique property blends rustic charm with modern amenities. Amazing views of the valley and mountains,and clear night skies for celestial observation …and lots of wildlife, yet close to city amenities including schools, Eastern Oregon University, shopping, and cultural and arts events. A rare opportunity to own a true sanctuary, yet a close drive to town. Hang your hammock over the creek, listen to the birds and enjoy your life ….Life is but a dream !
6/18/2025
EFU
Disclosure
Creek
Air Strip, Secluded
50 to 99.99 Acres
Mountain(s), Trees/Woods
16361 10418
No
No
/
No
2600
0
NOT APPLICABLE
2600
1
2 / Detached, ,
Concrete Perimeter
Metal
Off Street, RV Access/Parking
Crawl Space
Gravel
Cedar
RV Parking
Hardwood Floors, Vinyl Floor, Wall to Wall Carpet
Arena, Barn(s), Deck, Fire Pit, Garden, Guest Quarters, RV Parking
Cable
Double Pane Windows, Vinyl Frames
Private, Well
Standard Septic
Electricity
No
|
|
| MLS#: 24683345 |
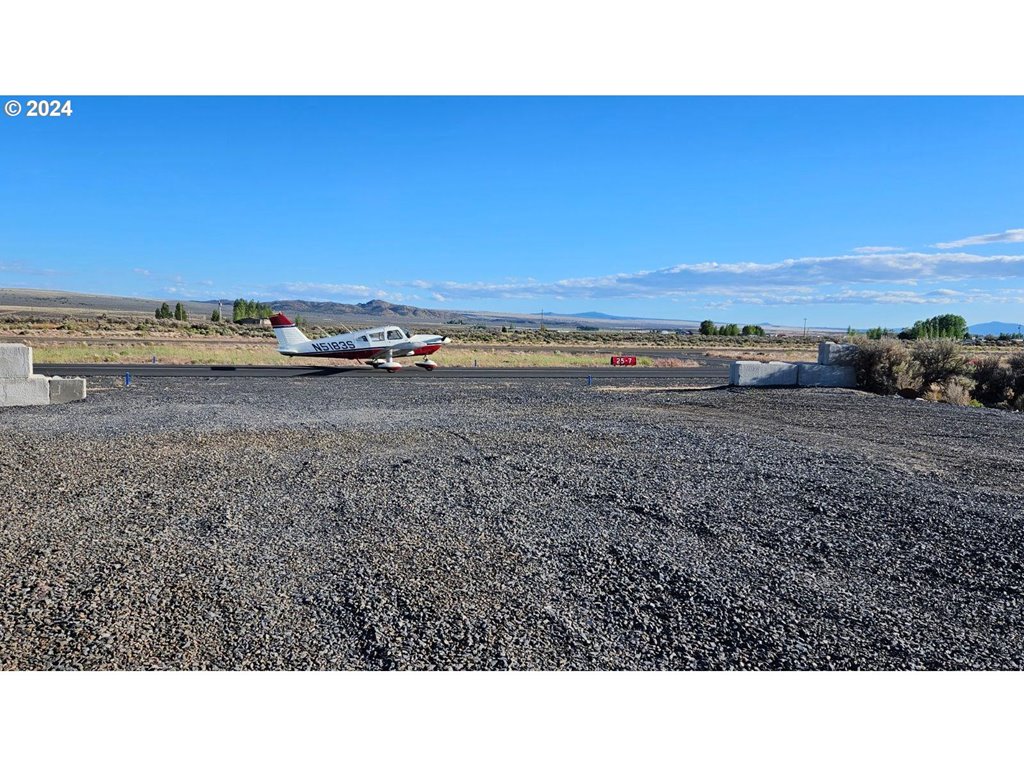 |
Buyers to check with Lake County about further development. Address is for listing purposes only. Allow 10 days for response to offers. I have to mail for signature. Seller is not motivated. He is firm on his price. Sellers personal property will be moved before closing.
6/14/2024
6/14/2024
Yes/
Lake
INTSATL
20,000 SqFt to .99 Acres
Disclosure
310
R1
5420,5314,5314,
Yes
2717E14-A0-00100, 27S17E13B0-01800
Sale
Paved
Air Strip
Level
Mountain(s), Territorial
/Other
No/None
Yes
Native
Residential
No
/Storage
No
No
|
|
| MLS#: 691015997 |
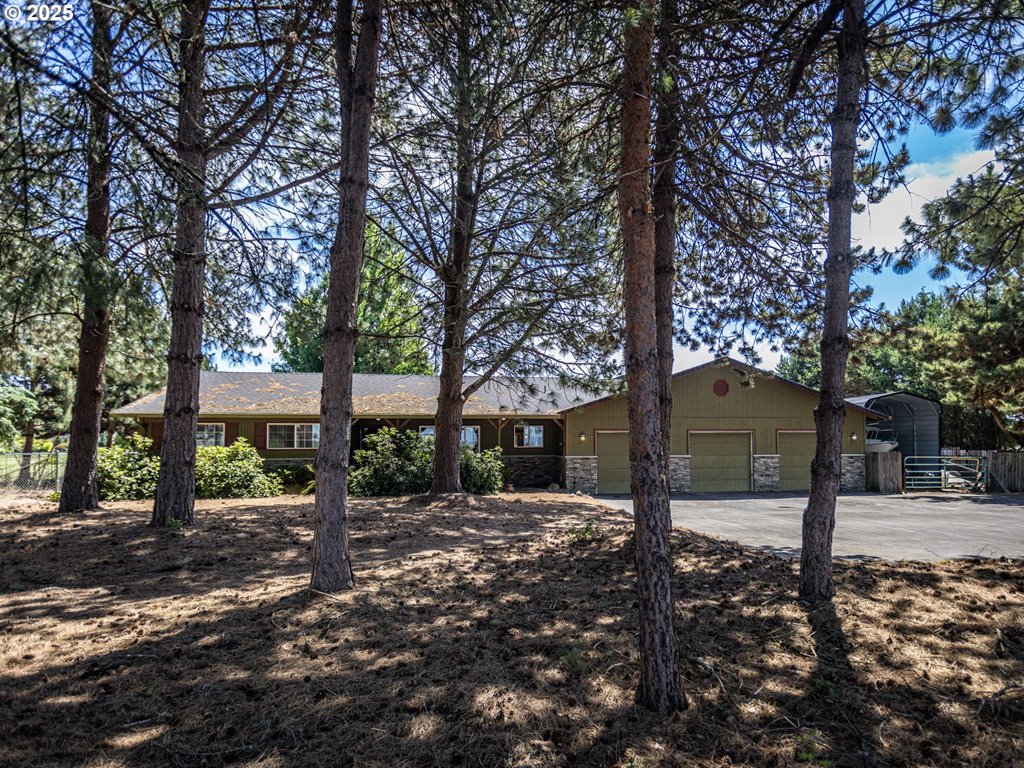 |
Lovely one level home with newer roof, newer paint, newer systems has an attached 3 car garage with 3 bay doors and interconnected on the back is the large 48' x 40' Airplane Hangar with a Schweiss Bifold door. Also there's an open, attached 35' x 15'shop for additional shelving, parking, etc awaiting you. Come live on one of the most desired Private airstrips in Oregon - Sunset Airstrip ID #1OR3 has a 3,050 ft x 200' grass airstrip! Calling all pilots! Got stuff? Lots of storage, room for RV's/Boats. Let's talk about the house!Home interior is a cozy comfortable open Great room concept with vaulted ceilings, an impressive stone wood burning fireplace wall with large attached TV. A large dining area and open kitchen featuring newer stainless steel appliances and a small island make the room inclusive for all. Convenient located laundry area is near the 2 bedrooms and full hall bath. The primary bedroom located on the back of the home, is large with lots of closets and a newly remodeled tile walk in shower and modern cabinet and sink with tile floors. Just through the great room French doors is a large wood deck with a with a gazebo/hot tub (which may need repair, is As-is) tucked in the corner. Mature fruit trees nearby are ready for fruit gathering and provide great shade in the grass back yard! Also, around the back of the house is a 90' x 25' shady fenced dog run and dog house on the property line to the North. Hangar, shop area and 3 car garage are all accessible through the house. There's a bonus 30'x 12' Metal carport structure for RV or boat cover. And additional open partially fenced area for exterior storage. Large .82 lot with deeded access to a Taxiway to the Sunset Airstrip. Rare opportunity! Fly home to your family and park your plane in this hangar and home on this lovely airport community of about 30-40 homes! - 1OR3 - Sunset Airpark, Hillsboro, Oregon!
6/13/2025
RRFF5
Disclosure
Air Strip, Level
20,000 SqFt to .99 Acres
Territorial
R734691
# Supplements: 2
No
No
/
No
1484
0
NO
1484
1
4 / Attached, Oversized,
Concrete Perimeter
Composition
Driveway, RV Access/Parking
Crawl Space
Paved
Stone, Wood Siding
RV Parking, RV/Boat Storage
Garage Door Opener, High Speed Internet, Laminate Flooring, Laundry, Tile Floor
Built-in Hot Tub, Deck, Dog Run, Free-Standing Hot Tub, Gazebo, Yard
One Level, Garage on Main, Ground Level
Security System Owned, Security System
Fiber Optics, Cable
Double Pane Windows, Vinyl Frames
Community, Well
Standard Septic
Electricity, Gas
Yes
$300 / Annually
| ML#: | 691015997 | Address: | 10160 NW GORDON RD Cornelius 97113 | 7/5/2025 9:38:34 PM |
Additional Structure(s) Supplement:
Townhouse / Planned Community Supplement: THIS PROPERTY NOT IN THE DEVELOPMENT HOA, but the owner pays $300 a year for well water, taxes and fees for access to community water & use of the airstrip. Buyer can buy shares into the Airport HOA - Sunset Airpark. Approx $17k at this time. |
|
|
| MLS#: 290092340 |
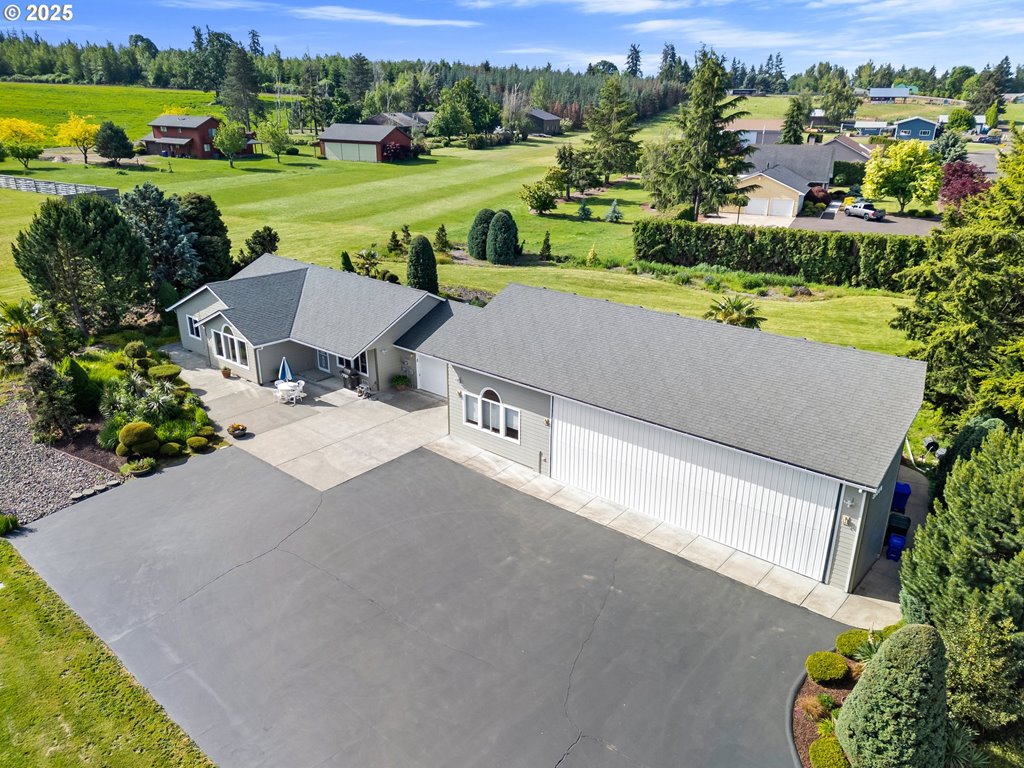 |
| Virtual: | Virtual Tour #1 | |
| Video: | Virtual Tour #2 |
Welcome to Flier's Haven - where adventure meets serenity! You don't need to be a pilot to fall in love with this one-of-a-kind property. Tucked away on 1.5 private acres, this beautifully maintained home offers unmatched space, flexibility, and peace of mind - perfect for every hobbyist, entertainer, or nature lover. Step inside to discover a light-filled, open-concept kitchen, living, and dining area, complemented by thoughtful updates. Major improvements include a new well, heat pump, multiple water filtration systems, exterior paint, remodeled kitchen and bathrooms, and more. The home features three comfortable bedrooms and two full bathrooms, including a generous primary suite with a walk-in closet. Just off the main living space, you’ll find a large versatile bonus room. The attached garage and hangar-style accessory garage is perfect for storing toys, tools, or transforming into your dream workspace. Step outside into your personal retreat featuring multiple patios, a sparkling pool with a new pump, low-maintenance landscaping with sprinklers, and wide open green space ready for outdoor fun or relaxation. Don't miss this rare opportunity to own a truly special home in Flier's Haven. Located in the heart of Molalla, you're surrounded by natural beauty, with the Molalla River and Table Rock Wilderness just minutes away. Enjoy small-town living with easy access to Oregon City and Portland. Comfort, convenience, and adventure all in one place! Call sign, FAA Code: OL05
4/24/2025
FSFR
Disclosure
Air Strip, Level
1 to 2.99 Acres
Territorial
01088432
/
No
1676
0
Main / 0
1676
6 / Attached, Oversized, Tandem
Concrete Perimeter, Slab
Composition
Driveway, RV Access/Parking
Crawl Space
Concrete, Paved
Fiber Cement
RV Parking, RV/Boat Storage
Second Garage, Above Ground Pool, Patio, RV/Boat Storage, Yard
One Level, Garage on Main, Main Floor Bedroom w/Bath
Well
Septic Tank
Gas
No
$300 / Annually
$925,000
|
|
| MLS#: 24355636 |
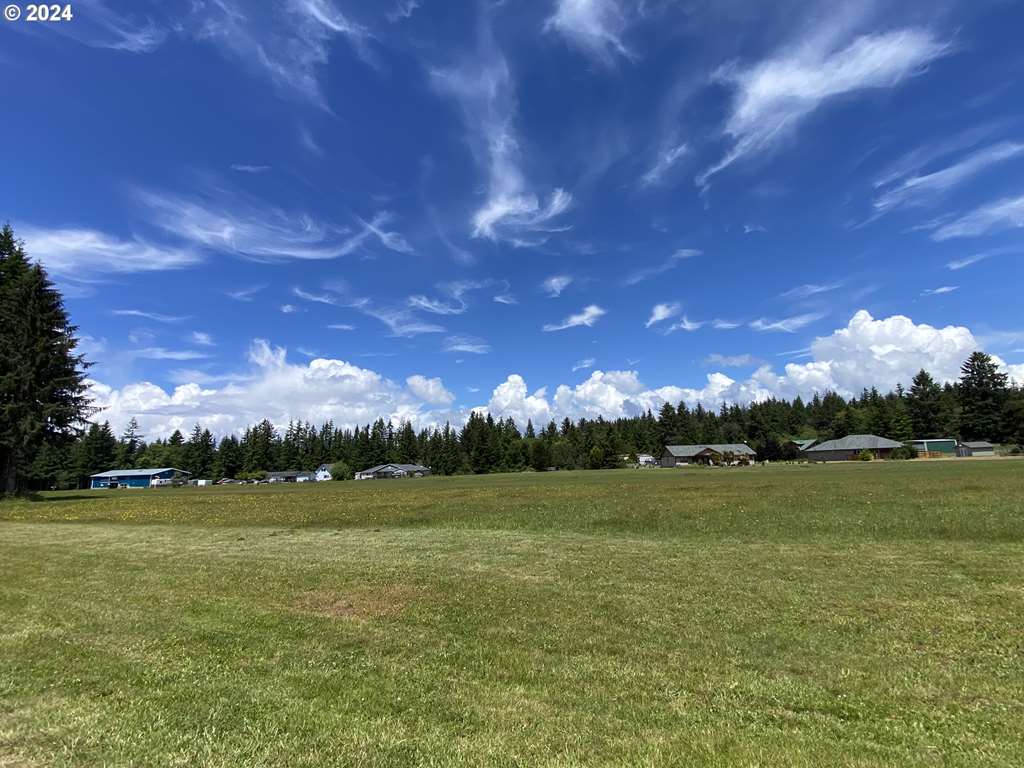 |
Beautiful Vacant Lot on Private owned, Private use airport in Astoria, OR. If you don't fly.. you can build a nice home on this prepared level lot with some utilities close by.. not alot of prep for the land AND with the extra bonus of getting to watch planes land! Or.. if you do fly - Build your dream home and hangar on this private airport, with a 1,900 x 75' ft grass well maintained airstrip, shared with a handful of other pilots. Level land & open views & airstrip access from this .94 Acre level lot with all utilities underground, Perk test approved and Public water. License of Use Airport/Road annual dues of approx $1140 required for access to airstrip known as Karpens Airport - ID #OR23. CC&R's available upon request. Located in Unincorporated area of Astoria. Oregon Coast & Washington Coast are a short drive away and some of the best salmon fishing around too! Heard of Buoy 10? Love Salmon fishing? Check this lot out! Hard to find coastal airport in a lovely area of Svensen - a quiet neighborhood just East of Astoria! Lovely farmers markets and Astoria is a busy weekend visitor location in Oregon! Live with your plane here... Look up - Airport ID# OR23 on AirNav. This is on the Oregon Aviation Departments list of Private Airports. Fly Home!
2/28/2024
2/28/2024
No/
Clatsop
PPlat 1996-042
FIBROPT
20,000 SqFt to .99 Acres
Disclosure
180
RA-2
20720,,
Yes
Yes
PARCEL 1 PARTITION PLAT 1996-042
Sale
1
Gravel
Air Strip, Road Maintenance Agreement
Level
Territorial, Trees/Woods
No/
/To Come
Yes
Native
Raw Land
No
No/None
No
No
Commons, Maintenance Grounds, Management
$169,000
|
|
| MLS#: 358879936 |
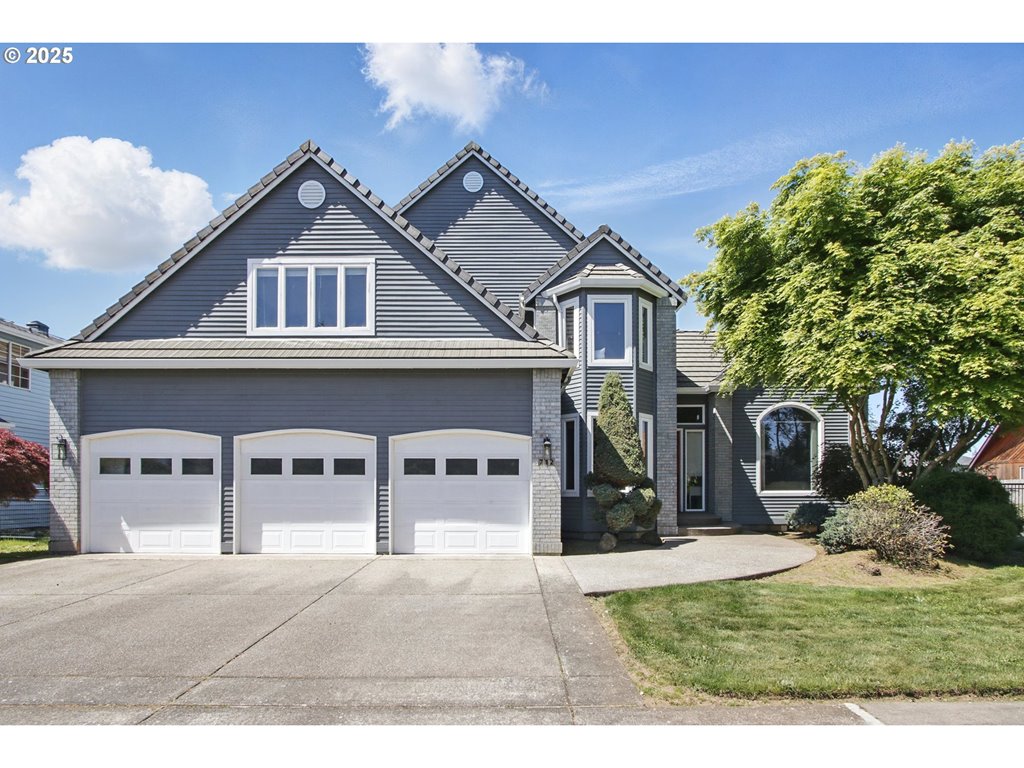 |
Discover this stunning custom home nestled on nearly a half-acre along the prestigious Airport Way strip—a rare opportunity where aviation passion seamlessly blends with neighborhood charm. This inviting 4-bedroom retreat was thoughtfully designed for those who appreciate both elegant living and the thrill of flight.The heart of this home is its gourmet kitchen, strategically positioned to offer captivating views of the airstrip where neighbors occasionally taxi their planes—creating a unique living experience that connects you to the aviation community. Entertaining flows effortlessly with this exceptional vantage point serving as a perfect conversation starter.Impeccably maintained, this residence boasts numerous practical upgrades including a durable 50-year roof installed in 1996, a newer HVAC system (just 2 years old), a 4-year-old water heater, and premium triple-coated Milgard windows throughout. The rich, genuine oak floors add warmth and character to the living spaces, while the impressive laundry room transforms everyday chores into a pleasant experience.The home's exterior showcases beautiful lifetime cedar lap siding that provides both timeless appeal and exceptional durability against the elements. The spacious property features convenient 45' RV parking behind a secure gate—perfect for the adventurous family.Auto enthusiasts will appreciate the meticulously designed 3-car garage complete with hot/cold water access and multiple 220 outlets—ideal for creating the ultimate workshop. An additional powered shed in the backyard offers even more space for projects and hobbies. Barclays hangar design plans are still available however runway access easement is no longer active, so full use of the .42 acre yard is open to leisure and fencing for one of the most expansive lots available in the area.
5/15/2025
2 Story, Traditional
Clark
AIRPORT GREEN
AIRPORT GREEN LOT 15 FOR ASSESSOR USE ONLY AIRPORT GREEN LOT 15
No
R-6
Disclosure
Air Strip, Level
15,000 to 19,999 SqFt
Park/Greenbelt, Territorial, Trees/Woods
110537348
/
No
1663
0
3246
2
3 / Attached, Oversized,
Composition
RV Access/Parking, Secured
Crawl Space, Dirt Floor
Paved
Brick, Cedar
RV Hookup, RV Parking
Air Cleaner, Ceiling Fan(s), Central Vacuum, Garage Door Opener, Granite, Jetted Tub, Laundry, Sprinkler, Tile Floor, Washer/Dryer, Wood Floors, Wall to Wall Carpet
Deck, Fire Pit, Garden, Patio, RV Hookup, RV Parking, Sprinkler, Tool Shed, Cross Fenced, Yard
Double Pane Windows, Vinyl Frames
Public Water
Public Sewer
Gas, Tank
No
6/26/2025
$899,000
Conventional
|
|
| MLS#: 281434616 |
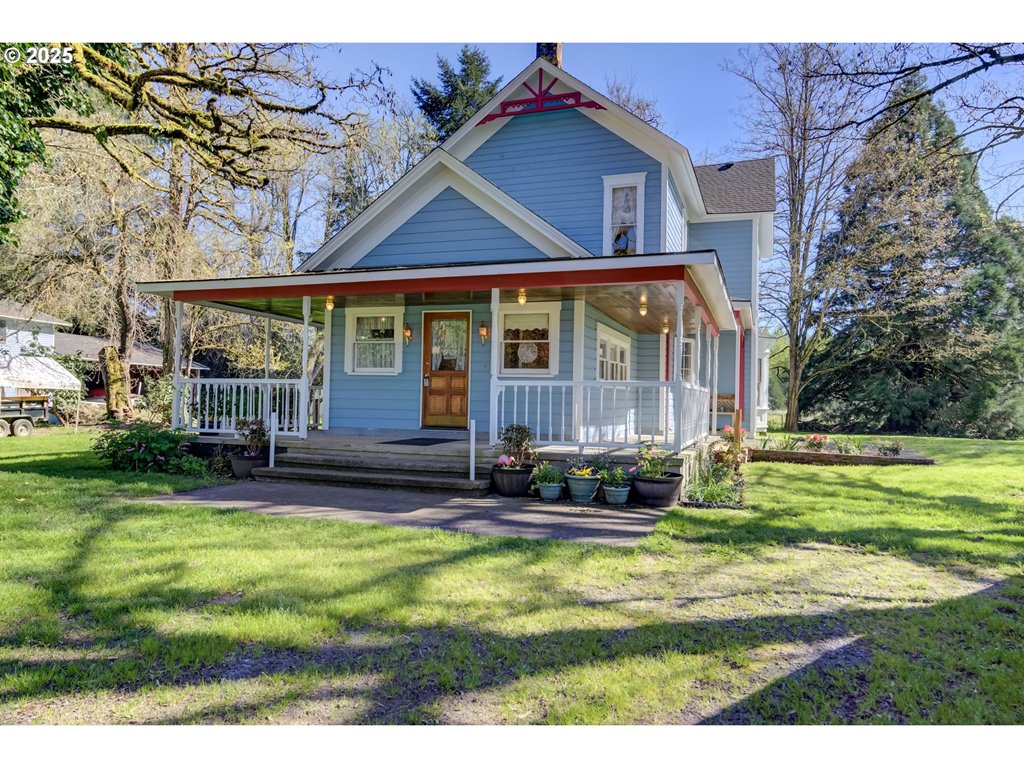 |
Remember grandma’s house? This is it—only better.Classic charm meets modern comfort in this beautifully restored 1883 farmhouse, nestled on over 23 acres along the East Fork Lewis River. Once a stagecoach stop on the historic route from Camas to Seattle, this 4-bedroom, 2¾-bath, 3,036 sq ft home blends rich history w/ thoughtful updates. Enjoy original cedar clapboard siding, a fully drywalled interior, & custom cabinetry throughout the kitchen, bathrooms, pantry, & laundry room. The master suite includes a private en suite bath, & the roof is just 4 years old. Fresh outside paint on hanger & house ensures this home is move-in ready.Set on Lot 1 of the Daybreak Skyranch Owners Association—formerly a 250-acre working farm—this property boasts not only a stunning farmhouse but also unmatched amenities for outdoor lovers and aviation enthusiasts alike. A short taxiway connects your private hangar complex to the meticulously maintained 2,700-foot grass airstrip (WA46), offering seamless access to the skies.The hangar complex features a massive 48x48 ft main hangar with 18 ft accordion doors, a mezzanine with interior stairs, an office, a paint booth, and a second 40 ft hangar with an adjoining workshop. Upstairs, find a spacious office/storage area overlooking the main hangar—ideal for work or hobby space.Outside, enjoy a tranquil pond, mature trees, and more than 15 acres of productive hay fields yielding over 1,000 bales annually. The property includes nearly 200 feet of private river frontage and access to over 200 shared acres of recreational land. Spend your days fishing, kayaking, or floating down the river—or unwind at one of three private beaches. There's even a community ball field for weekend games.Just 10 minutes from I-5 and 30 minutes from PDX, this one-of-a-kind legacy property has an extremely efficient high tech water heat pump. Portion of property is currently in AG deferral tax status. Buyer to maintain AG deferral tax status or pay back taxes.
4/22/2025
2 Story, Victorian
Clark
Yes
#57 SEC 13 T4N R1EWM 23.10A FOR ASSESSOR USE ONLY TT IN SEC 13-4-
No
AG-20
Disclosure
River Front
Air Strip, Cleared, Flood Zone, Level, Pasture, Road Maintenance Agreement
20 to 49.99 Acres
River
Lewis River
212151000
# Supplements: 2
/
No
1518
0
3036
1
0 / , ,
Concrete Perimeter
Composition
Driveway, Off Street
Crawl Space
Gravel, Paved
Cedar, Lap Siding
Ceiling Fan(s), Hardwood Floors, High Speed Internet, Laundry, Soaking Tub, Wood Floors
Outbuilding, Porch, Public Road, Raised Beds, RV/Boat Storage, Tool Shed, Workshop, Yard
DSL
Double Pane Windows, Wood Frames
Well
Septic Tank, Standard Septic
Electricity, Tank
Yes
$1,300 / Annually
6/3/2025
$975,000
Conventional
| ML#: | 281434616 | Address: | 4403 NE 290TH ST La Center 98629 | 7/5/2025 9:38:35 PM |
Additional Structure(s) Supplement:
Townhouse / Planned Community Supplement: Seller is plaintiff in lawsuit suing another HOA member for violations. |
|
|
| MLS#: 24500608 |
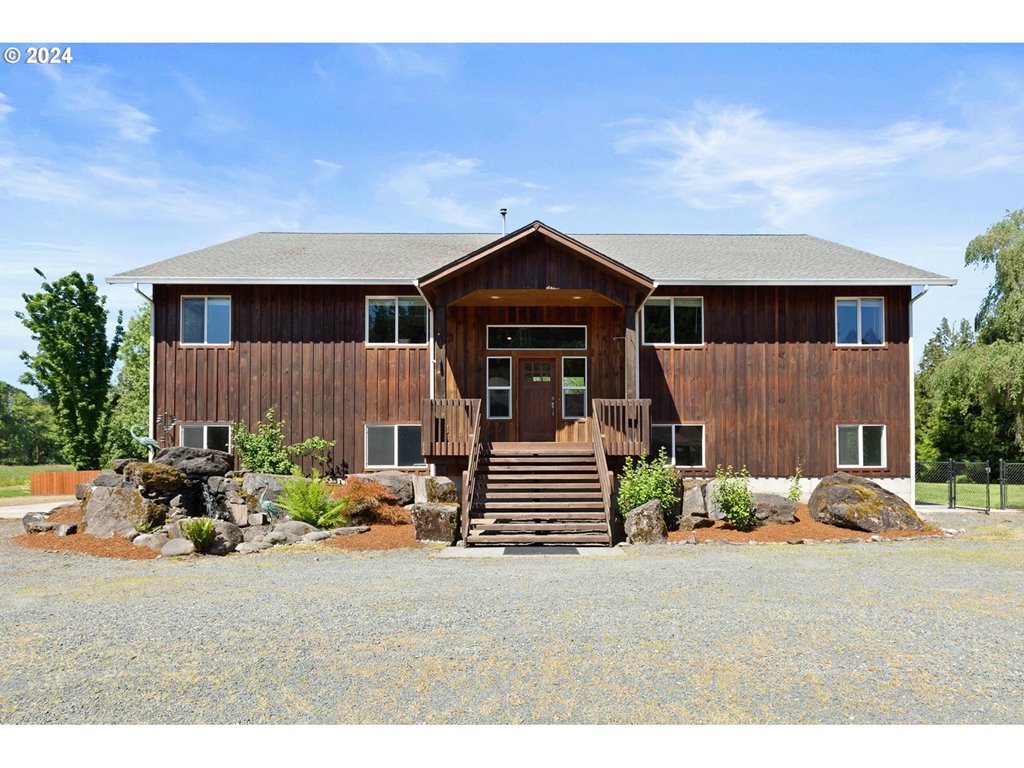 |
Discover your own private oasis at this extraordinary 21.7-acre property in La Center, just 10 minutes from I-5 and 30 minutes from PDX. The spacious, immaculate home is designed for both comfort and entertainment, featuring an expansive kitchen, open-concept great room with vaulted ceilings, a large covered deck, and huge backyard with a fire pit made for entertaining. The expansive master suite includes his-and-hers walk-in closets and a luxurious ensuite bathroom with a jetted tub. The finished ground-level basement includes a multi-room living suite that can be accessed from the home or a separate exterior entrance, perfect for multi-generational living or as an income-generating apartment. A central vac system serves the entire home and garage. With five bedrooms in total, two bonus rooms, and new flooring (note: current kitchen flooring is the darker color in the pics) and trim, this home is move-in ready.The attached three-car garage and a massive shop offers ample space for hobbies and storage. Additionally, an RV pad with water and waste disposal is ready for your adventure. Over 2-acres of grass field space next to the house can be used for horses or animals. Nature lovers will revel in the 200+ acres of shared recreational land, including several hundred feet of the east fork of Lewis River frontage. Enjoy a variety of activities, from fishing, kayaking, and floating the river, to bird watching, camping, and more. Three private waterfront beaches and a ball field offer even more opportunities for outdoor fun. With access to Daybreak Airport (WA46), this property offers year-round access to a meticulously maintained 2,200 foot grass landing strip—ideal for aviation enthusiasts. The shop can be used a hangar, or there is adequate space for a seperate hanger as well as tie-downs.This one-of-a-kind property promises a lifetime of memories. Don't miss your chance to own a unique sanctuary where nature and recreation come together seamlessly.
8/9/2024
2 Story, Custom Style
Clark
#62 SEC 13 T4N R1EWM 21.70A FOR ASSESSOR USE ONLY TT IN SEC 13-4-
No
AG-20
Disclosure
River Front
Air Strip, Cleared, Level, Pasture, Stream
20 to 49.99 Acres
River
Lewis River
212156000
# Supplements: 2
/
No
2430
1418
2430
1
3 / Attached, Oversized,
Concrete Perimeter
Composition
Driveway, Off Street
Finished
Paved
Board & Batten Siding
RV Hookup
Ceiling Fan(s), Central Vacuum, Garage Door Opener, High Ceilings, High Speed Internet, Jetted Tub, Laminate Flooring, Laundry, Vaulted Ceiling(s)
Covered Deck, Covered Patio, Fire Pit, Outbuilding, Patio, Porch, Tool Shed, Workshop, Yard
DSL
Double Pane Windows, Vinyl Frames
Well
Septic Tank, Standard Septic
Electricity, Tank
Yes
$84 / Monthly
11/1/2024
$1,030,000
Conventional
| ML#: | 24500608 | Address: | 4330 NE 290TH ST La Center 98629 | 7/5/2025 9:38:35 PM |
Additional Structure(s) Supplement:
Townhouse / Planned Community Supplement: |
|
|
| MLS#: 208427665 |
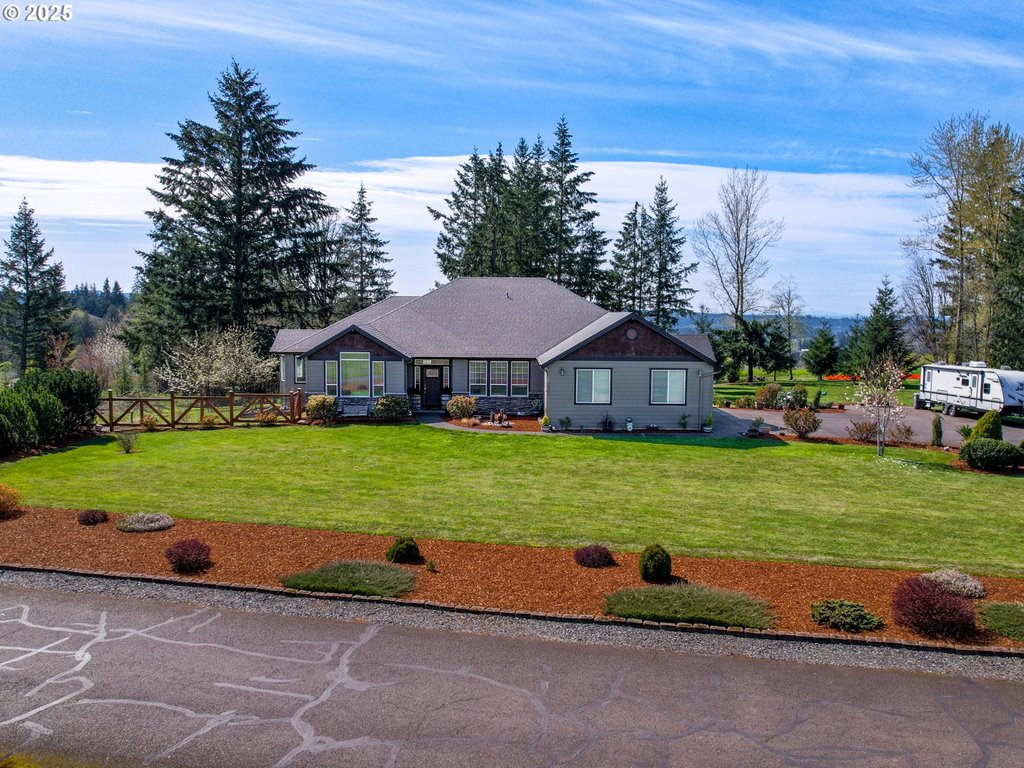 |
| Video: | Virtual Tour #1 |
Tranquil One-Level beautiful home on a private airstrip: 2 acres of Serenity!!! This expansive 2895 square foot one-story house with an oversized three car garage offers the perfect blend of comfort, space and picturesque views. Nestled on 2 acres within a community of upscale private homes this rare gem is ideal for aviation enthusiasts, nature lovers, or anyone seeking a peaceful lifestyle. Enjoy spacious living with an open-concept layout with 9' ceilings and vaulted areas. There is generous natural light, and seamless indoor-outdoor flow for living. Enjoy cozy evenings by the fire pit or entertain on the spacious deck. Take in stunning backyard views and unforgettable western sunsets. A stunning home to call your own!!
4/10/2025
RRFF5
Disclosure
Air Strip, Gentle Sloping, Level, Private, Private Road, Trees
1 to 2.99 Acres
Mountain(s), Trees/Woods, Valley
00931656
No
/
No
2895
0
2895
1
3 / Attached, ,
Concrete Perimeter
Composition
Driveway, RV Access/Parking
Crawl Space
Concrete, Paved
Fiber Cement, Stone
RV Parking
Ceiling Fan(s), Garage Door Opener, Granite, Jetted Tub, Laminate Flooring, Tile Floor, Vaulted Ceiling(s), Washer/Dryer, Wall to Wall Carpet
Deck, Fire Pit, Garden, Patio, Private Road, RV Parking, Sprinkler, Water Feature
One Level, Accessible Entrance, Garage on Main, Main Floor Bedroom w/Bath, Utility Room On Main
Fiber Optics
Vinyl Frames
Private, Well
Septic Tank
Electricity
No
$712 / Annually
6/23/2025
$895,000
Cash
|
|
| MLS#: 428203033 |
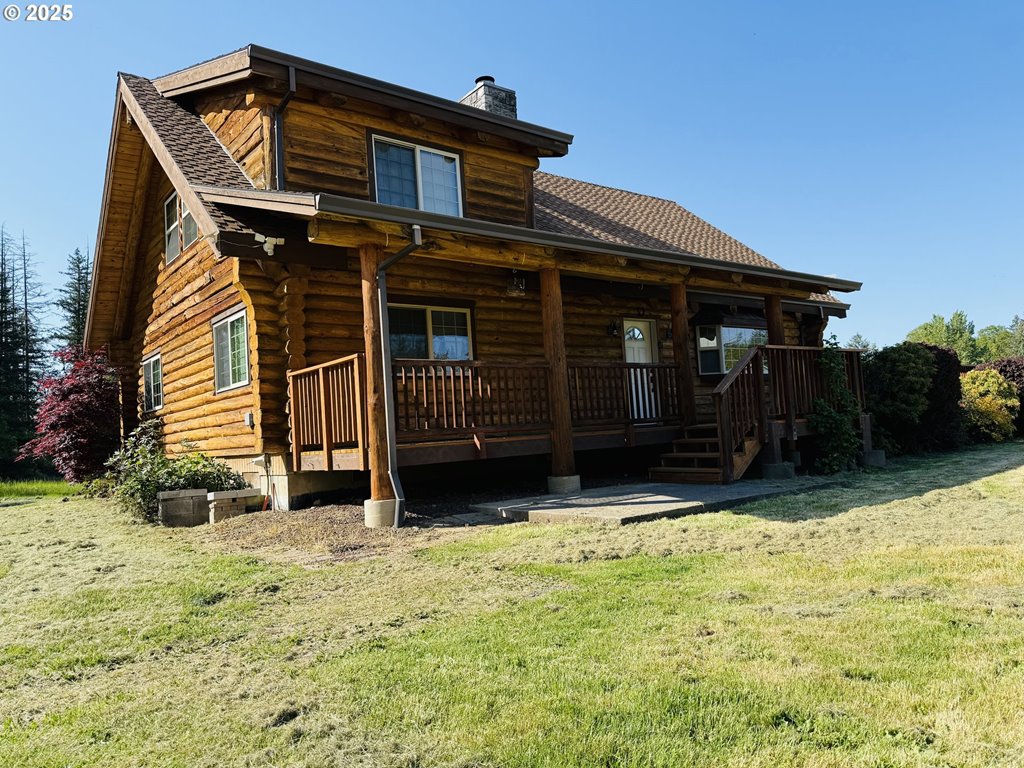 |
Welcome to your dream getaway on a private airstrip! Nestled on a serene 6.8-acre lot, this beautifully maintained 3-bedroom, 2 full bath log cabin combines rustic charm with modern convenience. Surrounded by nature, the home features a wrap-around deck with brand new floorboards, perfect for soaking in the peaceful surroundings. The exterior has been recently stained and sealed, ensuring both beauty and durability. Step inside to a spacious living area highlighted by soaring vaulted ceilings and a grand wood stove fireplace, recently professionally cleaned for safe, cozy evenings. The home feels fresh and inviting, with professionally cleaned windows and ductwork, while newer appliances, a modern HVAC system, updated water heater, and an under-sink drinking water filtration system ensure comfort and convenience throughout the year. Aviation enthusiasts and hobbyists will be thrilled by the property's private airstrip and fully equipped 3000 sqft hangar, featuring electric sliding aviation doors, two electric garage doors on the opposite side, a massive storage loft, built-in benches and cabinets, (2) 220v outlets, and a covered overhang—offering versatile use for aircraft, vehicles, workshops, or storage. This unique property offers the perfect blend of privacy, functionality, and lifestyle. Whether you're seeking a peaceful retreat, a hobby farm, or an aviator’s haven.
5/1/2025
RRFF-5
Disclosure
Air Strip, Cleared, Corner Lot, Level, Seasonal, Trees
5 to 6.99 Acres
Seasonal, Territorial, Trees/Woods
01825653
# Supplements: 2
/
No
1184
0
1792
1
6 / Converted, Detached, Oversized
Concrete Perimeter
Composition, Shingle
Covered, RV Access/Parking
Crawl Space
Gravel, Paved
Log
RV Parking, RV/Boat Storage
Ceiling Fan(s), High Ceilings, High Speed Internet, Laundry, Vaulted Ceiling(s), Water Purifier, Wall to Wall Carpet
Outbuilding, Patio, Porch, RV Parking, RV/Boat Storage, Workshop, Yard
Natural Lighting
Security System
Fiber Optics, Cable
Double Pane Windows, Vinyl Frames
Private, Well
Septic Tank
Electricity
No
$300 / Annually
6/23/2025
$1,200,000
Cash
| ML#: | 428203033 | Address: | 31155 SE WALNUT AVE Eagle Creek 97022 | 7/5/2025 9:38:36 PM |
Additional Structure(s) Supplement:
3000 sqft Hanger/Shop with three bay doors, and one Large sliding door. 12 x 60 overhang covered storage on the side of the hanger. There are (2) 220V outlets located in the hanger. Amenities Supplement: / / / / / / / / / Private Air Strip |
|
|
| MLS#: 24389265 |
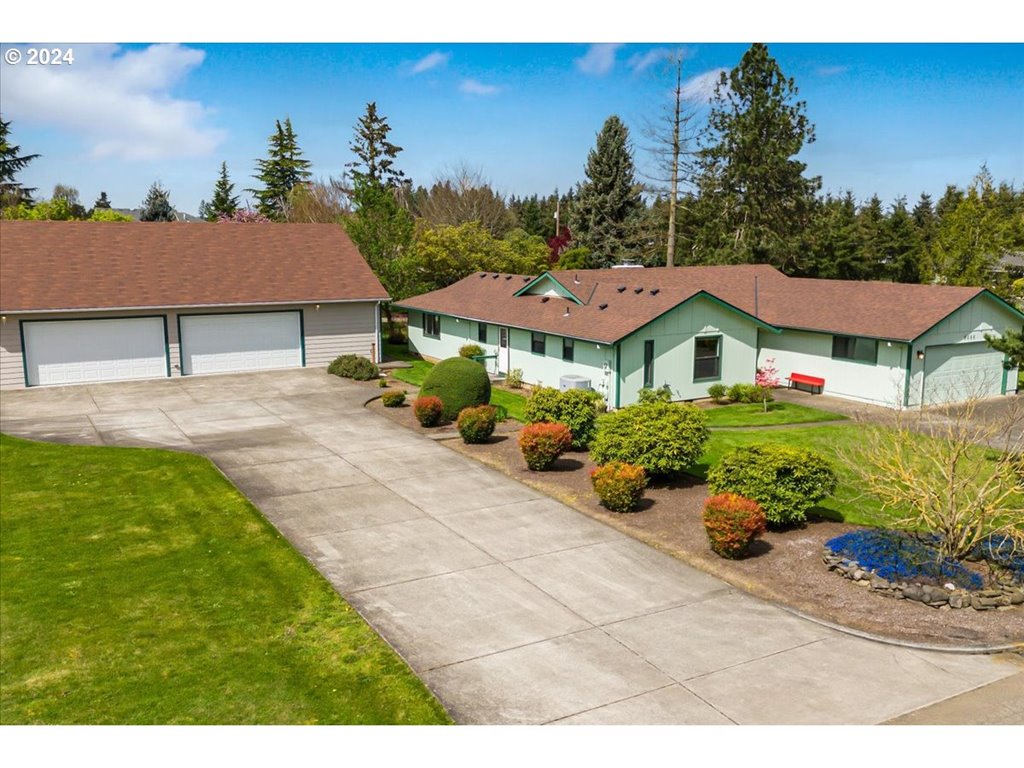 |
On 1-acre, nestled within the picturesque landscape of Workman's Airpark in Canby, Oregon, stands a charming home built in 1978. This one-level residence exudes potential and offers a cozy retreat within its walls. The spacious interior, livable yet ready for updating, provides a canvas for personalization and modernization. Natural light floods through the windows, illuminating the living spaces and creating an inviting atmosphere for relaxation and gatherings. Adjacent to the home lies the sprawling one-acre property, offering ample space for outdoor activities and enjoyment. A standout feature of this property is the expansive 2,000 square foot shop (40x50), providing endless possibilities for hobbyists, entrepreneurs, or storage needs. Its sturdy construction ensuring durability and functionality include reinforced concrete floors, finished/insulated walls, and high ceiling, 16x8 garage doors, 220V electrical and an 80 gal/7-hp air compressor, making it a valuable asset for any homeowner. Growing families will appreciate the respected Ninety-One K-8 School, within the Canby School District. Surrounded by the tranquility of Workman's Airpark, this property offers a unique blend of rural serenity and aviation enthusiast's dream. The proximity to the airpark adds an exciting element, allowing residents to witness the spectacle of planes taking off and landing against the backdrop of the scenic Oregon landscape. While the home and property have charming character from its origins, it also presents an opportunity for renovation and customization to suit modern preferences and lifestyles. With its prime location, and versatile amenities, this home on Workman's Airpark holds the promise of a fulfilling lifestyle amidst the beauty of Oregon's countryside and the thrill of aviation.
4/26/2024
EFU
Disclosure
Air Strip, Level
1 to 2.99 Acres
01013815
# Supplements: 1
/
No
2043
0
2043
1
2 / Attached, ,
Concrete Perimeter
Composition
Driveway, RV Access/Parking
Crawl Space
Paved
Wood Siding
RV Parking, RV/Boat Storage
Garage Door Opener, Hardwood Floors, Laundry, Washer/Dryer, Wall to Wall Carpet
Second Garage, Covered Deck, Fenced, Outbuilding, RV Parking, RV/Boat Storage, Sprinkler, Tool Shed, Workshop, Yard
One Level, Garage on Main, Main Floor Bedroom w/Bath, Utility Room On Main, Walk-in Shower
Aluminum Frames, Vinyl Frames
Shared Well
Septic Tank
Electricity
Yes
$900 / Annually
7/8/2024
$779,000
Conventional
| ML#: | 24389265 | Address: | 9666 S GRIBBLE RD Canby 97013 | 7/5/2025 9:38:36 PM |
Townhouse / Planned Community Supplement: |
|
|
| MLS#: 314074590 |
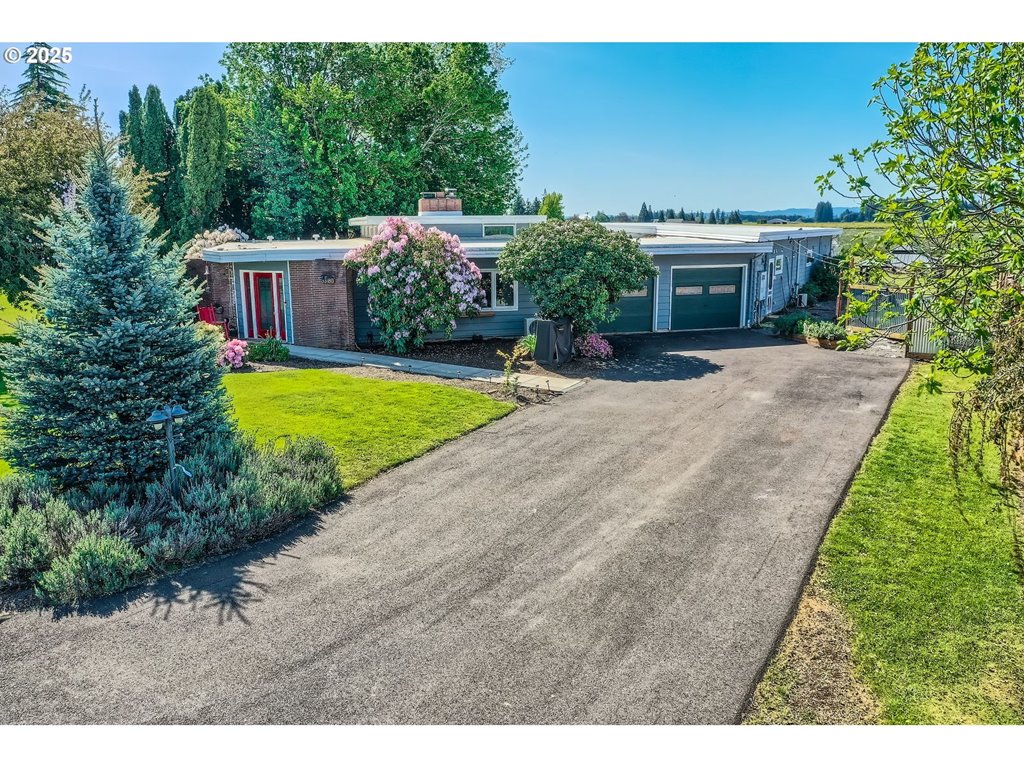 |
Open house cancelled! Custom home built with charm, character and originality on private airstrip Olinger OR81! You'll walk into a warm and inviting entryway with heated tile floors, then into the spacious living room with a wood stove and marble surround. The updated kitchen has double ovens, Corian counters, plenty of storage and a nook with a view of the air strip; while the dining room has a fireplace, high ceiling and can accommodate an expansive table. Other upgrades include new mini splits, new carpet in the bedrooms, and fresh interior paint. There is a jetted tub in the guest bath and a walk-in shower in the primary bedroom. The office with its own exterior entrance, means you'll have your own space to get work done! Enjoy the great outdoors with a patio, gazebo, raised garden beds, apple, cherry & pear trees, raspberries & a greenhouse. The garage has a 50 amp outlet for EV charging station or RV hook up. There are tie downs by the hangar & air strip. Whether you're a pilot or not, you'll love this unique home, living the country life, yet being close to town!
5/15/2025
AF-5
Disclosure
Air Strip, Level
20,000 SqFt to .99 Acres
Park/Greenbelt, Valley
R738571
# Supplements: 2
/
No
2027
0
2027
2
2 / Attached, ,
Slab
Membrane
Driveway
None
Paved
Cedar, Fiber Cement
RV Parking
Ceiling Fan(s), Garage Door Opener, Hardwood Floors, Heated Tile Floor, High Ceilings, Laundry, Marble, Tile Floor, Washer/Dryer, Wall to Wall Carpet
Dog Run, Fenced, Free-Standing Hot Tub, Garden, Outbuilding, Patio, Raised Beds, RV Parking, Workshop, Yard
One Level, Garage on Main, Main Floor Bedroom w/Bath, Utility Room On Main, Walk-in Shower
Other, Satellite
Double Pane Windows, Vinyl Frames
Well
Septic Tank, Standard Septic
Electricity
Yes
$375 / Annually
6/20/2025
$575,000
Conventional
| ML#: | 314074590 | Address: | 33180 NW BAGLEY RD Hillsboro 97124 | 7/5/2025 9:38:36 PM |
Additional Structure(s) Supplement:
Townhouse / Planned Community Supplement: |
|
|
| MLS#: 24622915 |
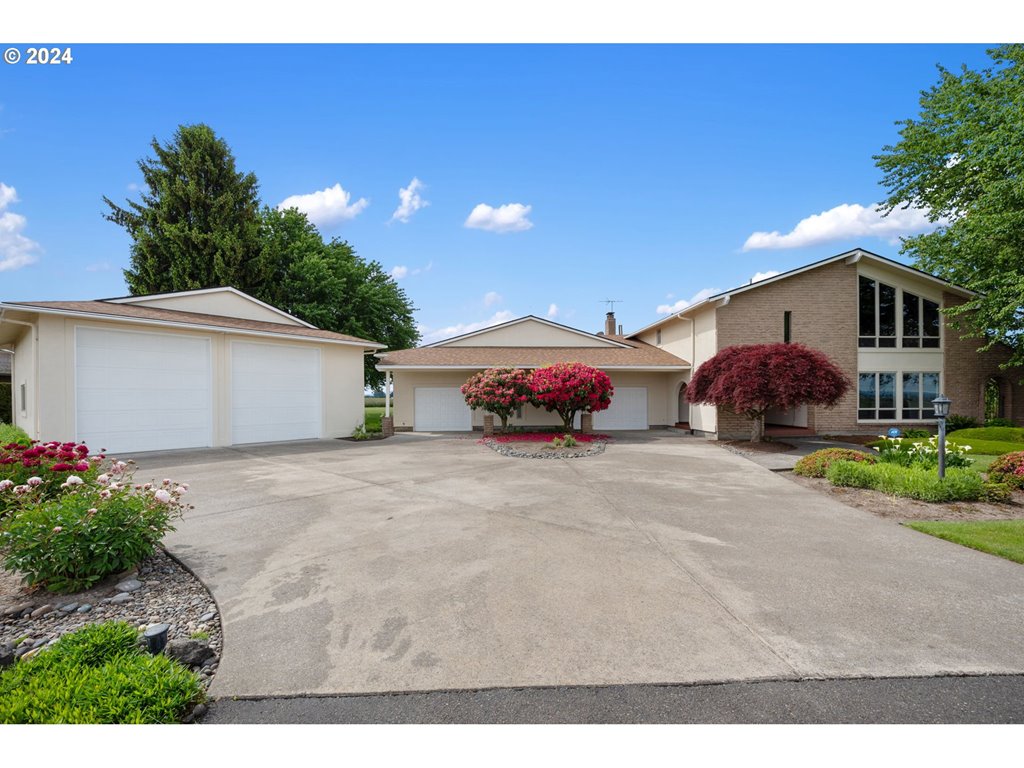 |
| Video: | Virtual Tour #1 |
Fly home to this well maintained, light and bright 3,600 square foot custom home on a 0.92 acre double lot with an endless backdrop of green countryside and beautiful sunsets. Territorial views out the front and back of the home are of farmland and open space. Tall floor to ceiling windows offer peaceful nature scenery. Two wells on property - house and irrigation. New comp roof in 2021. For the Pilots, this home is situated on the Olinger Airpark OR81. FAA and State recognized privately-owned, private use airport features a well cared for turf airstrip that's 2000' long x 80' wide. An extra tall, oversized hangar 47 x 44 with 14 foot height in center and an extra tall RV garage/shop measuring 30 x 34. $375.00 annual Airpark dues. Conveniently located close to Highway 26, downtown Hillsboro, Tanasbourne, 3 Intel plants, Nike. Hillsboro Airport HIO is nearby with full services for friends to fly into. This is a rare property in a lovely community of aviation loving neighbors. And no tall trees to worry about nearby. Come Fly Home!
5/31/2024
AF-5
Exempt
Air Strip, Level
20,000 SqFt to .99 Acres
see plat map
Territorial
R738474
No
/
No
1700
0
3600
1
4 / Extra Deep, Oversized,
Concrete Perimeter, Slab
Composition
Driveway, RV Access/Parking
None
Paved
Brick, Stucco
RV Parking, RV/Boat Storage
Central Vacuum, Garage Door Opener, Laminate Flooring, Soaking Tub, Wood Floors
Second Garage, Covered Deck, Covered Patio, Patio, Porch, Raised Beds, RV Parking, RV/Boat Storage, Sprinkler, Yard
Accessible Approach with Ramp
Security System Owned
Cable
Double Pane Windows, Vinyl Frames
Private, Well
Standard Septic
Electricity
No
$375 / Annually
7/18/2024
$999,000
Conventional
|
|
| MLS#: 675410096 |
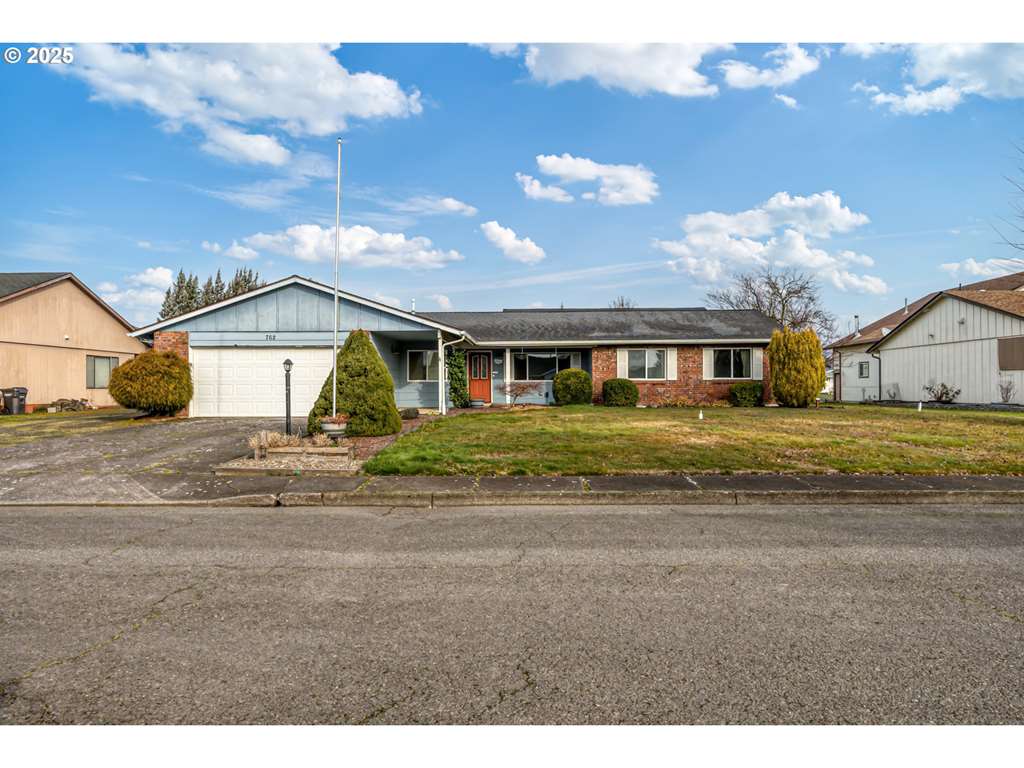 |
| Other: | Virtual Tour #1 |
This home at the Independence Airpark is accessible by air or road and is ready for your personal touch. It features three bedrooms, two bathrooms, a covered patio, a shed, and a spacious hangar with an office, ideal for your plane, RV, or recreational toys. The property includes raised garden beds, a drip irrigation system, and sprinklers. The water heater and furnace are newer, allowing you to focus on cosmetic updates to make it your own. Enjoy low homeowners association fees. The property is sold as-is, with the seller making no repairs. Offer deadline 2/10/25 at 6:00pm PT
2/4/2025
1 Story, Ranch
Polk
Independence Air Park
Yes
BLK 1 LOT 35, 35 1 INDEPENDENCE AIR PARK35
No
Disclosure
Air Strip, Cul-de-sac, Level
10,000 to 14,999 SqFt
Territorial
199618
# Supplements: 1
/
No
1451
0
1451
0
2 / Attached, ,
Composition
RV Access/Parking, Secured
Crawl Space
Paved
Brick, Fiber Cement
RV Parking, RV/Boat Storage
Ceiling Fan(s), Central Vacuum, Garage Door Opener, Laminate Flooring, Luxury Vinyl Plank, Skylight(s), Sprinkler, Vinyl Floor, Washer/Dryer, Wall to Wall Carpet
Second Garage, Covered Deck, Covered Patio, Fenced, Garden, Outbuilding, Patio, Porch, Public Road, Raised Beds, RV Parking, RV/Boat Storage, Security Lights, Sprinkler, Tool Shed, Workshop, Yard
Garage on Main, Minimal Steps, Walk-in Shower
Security Lights, Unknown
Double Pane Windows, Vinyl Frames
Public Water
Public Sewer
Gas, Tank
Yes
$510 / Annually
2/28/2025
$435,000
Conventional
| ML#: | 675410096 | Address: | 762 STINSON ST Independence 97351 | 7/5/2025 9:38:36 PM |
Townhouse / Planned Community Supplement: |
|
|
| MLS#: 23341200 |
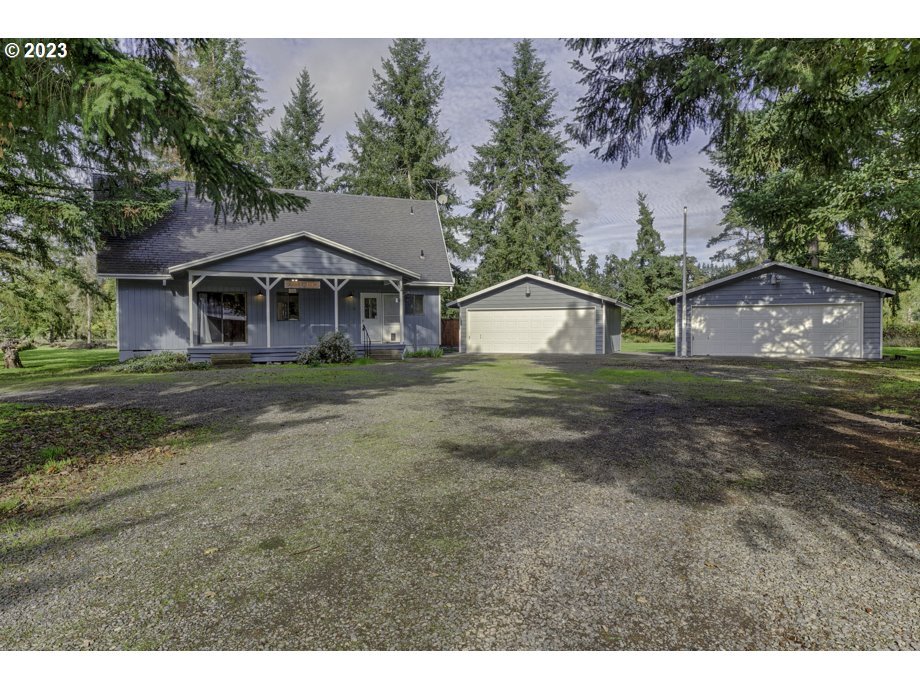 |
A Pilot's Dream, property offers an unparalleled opportunity. Take to the skies w/ease & land directly on your own private airstrip then taxi right to your doorstep. On 7 secluded acres offering tranquility & convenience w/multiple outbuildings including 2 plane hangers. Home has been completely remodeled & features vaulted ceilings in great room, split living design, updated kitchen/baths & unique master en-suite loft. This exclusive property is a rare gem & an aviation enthusiast's chance of a lifetime. Sale also includes 1/3 ownership in additional 7+acre parcel that includes the private airstrip.
10/27/2023
2 Story, Contemporary
Marion
ACRES 0.8, 99-00: 0.80 ACRES DISQ FARM USE, PAT LIAB $870.12
No
SA
Disclosure
Creek
Air Strip, Level, Secluded, Trees
7 to 9.99 Acres
Creek/Stream, Territorial, Trees/Woods
530637 530633
# Supplements: 1
/
No
1565
0
2015
1
4 / Extra Deep, Detached, Oversized
Composition
Driveway, RV Access/Parking
Paved
Fiber Cement, T-111 Siding
RV Parking, RV/Boat Storage
High Ceilings, Laminate Flooring, Laundry, Quartz, Wall to Wall Carpet
Second Garage, Deck, Outbuilding, RV Parking, RV/Boat Storage, Tool Shed, Workshop, Yard
Well
Standard Septic
Electricity
No
9/12/2024
$999,000
Conventional
| ML#: | 23341200 | Address: | 7482 75TH PL SE Salem 97317 | 7/5/2025 9:38:37 PM |
Additional Structure(s) Supplement:
|
|
|
| MLS#: 24619098 |
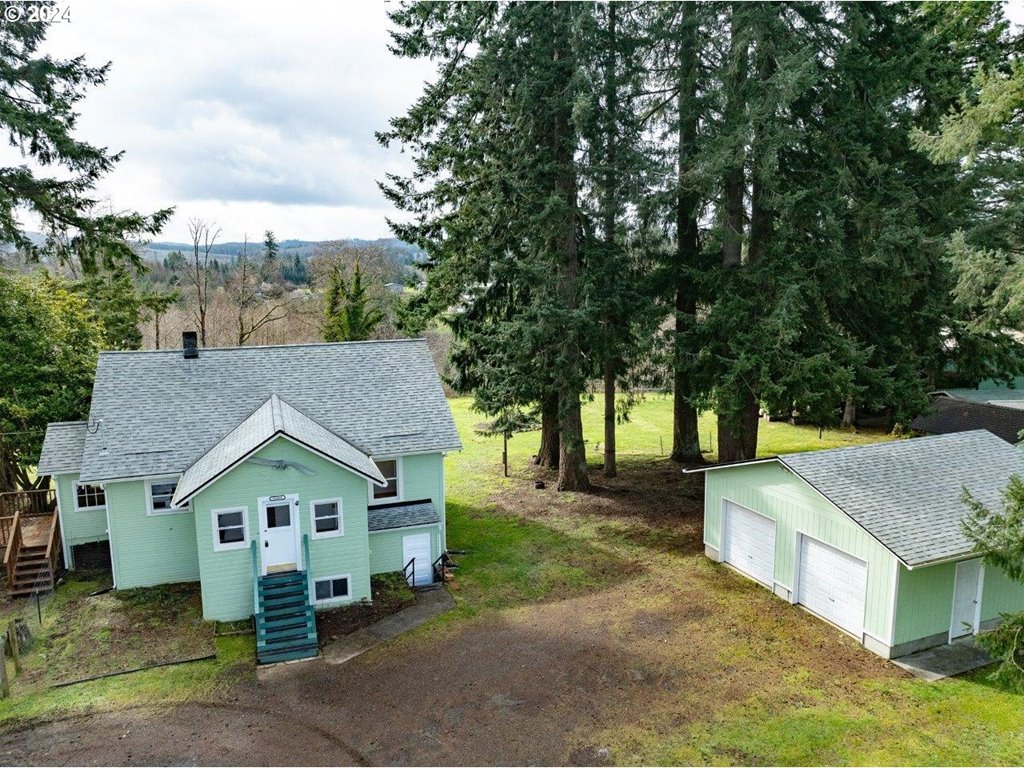 |
Airport Property! This thoughtfully renovated 1930 farmhouse in Svensen nestled amongst beautiful mature trees boasts a perfect blend of modern finishes and charm by preserving its original character. Located on Pilots Road, this property offers the unique opportunity to reside by a private airstrip which is perfect for aviation enthusiasts or those seeking convenient access to air travel. Upgrades include: New roof, gutters, interior paint, flooring, kitchen cabinets, farm house sink, bathroom vanities, barn doors, laundry room sink, light fixtures, some upgraded windows, detached two car garage built in 2004 and RV electrical hook up. The home provides ample space for comfortable living. Featuring 4 bedrooms, 2 bathrooms, bonus rooms, spacious laundry room and full finished basement with bathroom and separate entry. The kitchen is complete with sleek countertops, farmhouse sink, and ample space for all your culinary essentials. Potential for full basement to be customized into separate living quarters, home gym, workshop, office, hobby area or whatever best suits your needs. A two-car detached garage and a garden shed offer plenty of space to store tools, equipment, and outdoor gear. The 1.60 acres provides space for gardening, pets and RV or boat parking. Potential for an additional shop or airplane hanger. Enjoy the plum trees in the yard. The convenient location, nice setting, thoughtful renovation, outbuildings and the uniqueness of living by a private airstrip makes this a very special country home.
3/9/2024
RA 2
Disclosure
Air Strip, Level
1 to 2.99 Acres
Territorial
20684
/
No
1068
1036
1484
2 / Detached, ,
Concrete Perimeter
Composition
Driveway
Finished, Full Basement
Gravel, Paved
Wood Siding
RV Hookup, RV Parking
Laundry, Luxury Vinyl Plank
Deck, RV Parking, Tool Shed, Yard
None
Cable, DSL
Vinyl Frames, Wood Frames
Community
Septic Tank
Electricity
No
6/28/2024
$539,000
FHA
|
|
| MLS#: 24470001 |
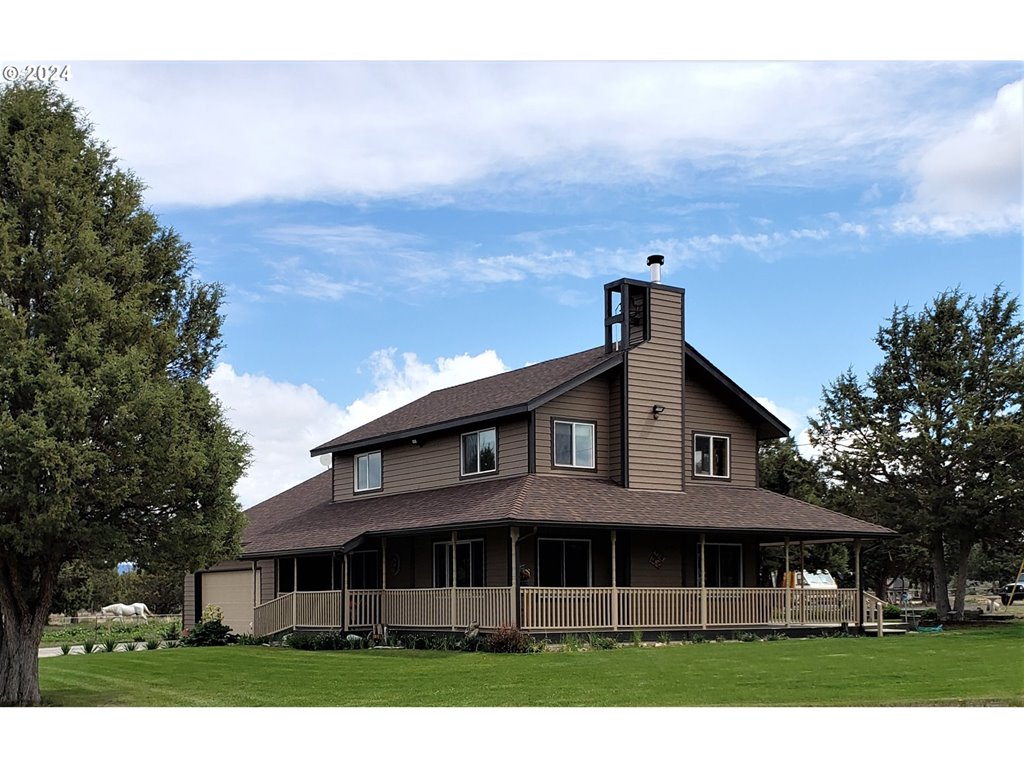 |
This property is one of a kind and rarely does a property in this area come up for sale. This property boasts 175.83 clean, usable, flat organic acres, private airstrip, (FAA designation, ODAV State approved, Hideaway OR 85 - search at Oregon Airport Homes), privacy, close to town, 2 reservoirs, water rights, and captivating views of the mountains, valley, and foothills. This property has many potential uses, agriculture, equestrian, airfield, bug out, second home or all of the above. Craftsman style house with quality construction, oak finishes, wrap around porch, and Andersen windows and doors. The first floor is wheel chair accessible including a bedroom and bathroom. The house is cable ready, hard wired for phone, central vacuum system, and a jetted bathtub upstairs. Pellet stove, finished heated oversized garage with storage above, 4ft crawl space with heat, shop with 220 power, covered RV and hay storage. There is a private well with exceptional water quantity and quality. Low taxes and LOP tags - 2 deer and 2 elk. There is an 80x100 organic garden space. The well house and house are generator ready, and there is a natural fire block around the house with green grass and tree separation. This property is surrounded by private ranches and there is no public access. There are several building pads ready for a hangar, barn, agricultural building or additional house. The property is alive with animals and continuously changing landscape views. Lots of springtime flowers and wild horses, deer, elk, birds, rabbits, antelope, and turkeys are continuously passing through. There is no crop or field spraying in the area. No industry pollution or high power tension lines in the area or views. The property is located off a paved road. Prineville is a family friendly town with less than 12 inches of rain per year. Bend is just 35 miles away and Redmond is 19 miles. Two large reservoirs
5/1/2024
2 Story, Craftsman
Crook
No
TOWNSHIP 15S RANGE 17E PRCL 810 MAPTAXLOT: 1517000000810
No
EFU2
Disclosure
Air Strip, Gated, Level, Private
100 to 199.99 Acres
IRREGULAR
Mountain(s), Territorial, Valley
14167
# Supplements: 3
No
/
No
854
0
NO
1660
0
2 / Extra Deep, Oversized, Attached
Concrete Perimeter, Stem Wall
Composition
Carport, Driveway
Crawl Space, Other
Paved
Wood Siding
RV Hookup
Ceiling Fan(s), Central Vacuum, Dual Flush Toilet, Garage Door Opener, High Speed Internet, Jetted Tub, Laminate Flooring, Sound System, Vaulted Ceiling(s), Washer/Dryer
Covered Deck, Fenced, Fire Pit, Garden, Porch, RV Hookup, RV Parking, RV/Boat Storage, Security Lights, Tool Shed, Workshop
Accessible Full Bath, Accessible Approach with Ramp, Garage on Main, Ground Level, Main Floor Bedroom w/Bath, Parking, Utility Room On Main, Walk-in Shower
Intercom Entry, Security Gate, Security System Owned
Double Pane Windows, Vinyl Frames
Private, Well
Septic Tank, Standard Septic
No
$0
$0
7/8/2024
$1,390,000
Conventional
| ML#: | 24470001 | Address: | 9395 SE PAULINA HWY Prineville 97754 | 7/5/2025 9:38:37 PM |
Additional Structure(s) Supplement:
SHOP HAS OVERHANG ON 3 SIDES, LED LIGHTING WITH BLUE TOOTH SPEAKERS. 220 POWER, RV PARKING, HAY STORAGE, ATTACHED GARAGE IS FINISHED AND HEATED. OUTDOOR SURROUND SECURITY LED LIGHTING.
Farm and Ranches Supplement: / Yes/ 10 No/ Pumped/Well, See Remarks, Well, Well/Water Right Certificate Cattle, Greenhouse, Horses, Other Yes Yes Yes/ 220 Volt No/AUM: Plot - Plat Map, Survey 0 5 mile No Yes/AUM:/Acres: No/AUM: Barbed Wire, Electric, Perimeter Farm No Yes Suitable for agriculture, livestock & equestrian use. USDA Certified Organic. Garden area 80' x 100'. House/well, house generator ready. Stock well on property, well lot report. Recent survey and qualifies for LOP Tags - 2 deer - 2 elk. Water Rights Supplement: Additional well water rights for agriculture can be purchased through State of Oregon Water rights include 5k gal/day for runway maintenance & 15k gal/day for livestock maint. including pasture.Exceptional water quality & quantity. 90' of head water. |
|
|
| MLS#: 24189463 |
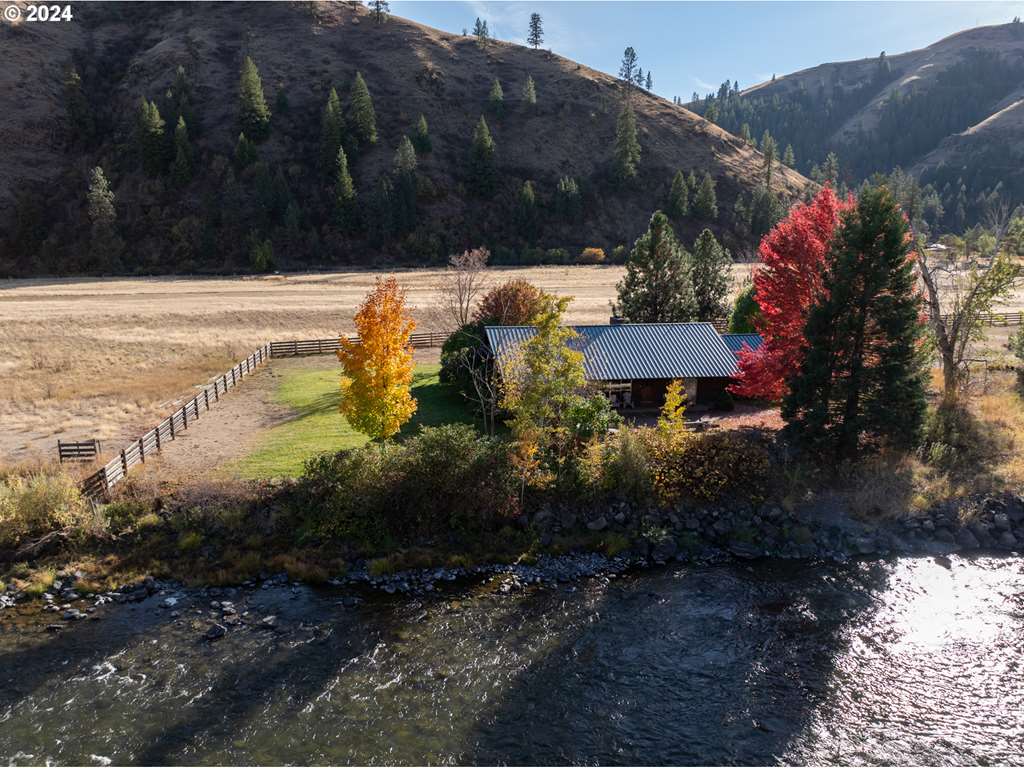 |
| Other: | Virtual Tour #1 |
The chance is here to own a very high quality ranch previously owned by the famous rockstar, John Fogerty. The 1,698 square foot 3 bed, 2 bath home was purchased from the rockstar and preserved in its original condition since. Stepping into this home is like stepping back in time. The tastefully designed home comes with multiple personal items that once belonged to Mr. Fogerty. The open concept home is complimented by beautiful exposed beams and beautiful woodwork. As you admire the stone chimney you will find a set of hidden stairs that lead to a secret loft overlooking the kitchen, dining room, and living room. The home has seen many recent upgrades to the appliances and heating/cooling system as well. Open the windows or sit on the patio and hear the river running by.The 273.8+- acre property is complimented with a 1,500+- foot airstrip, 30.7 acres of water rights, 1.5+- miles of Grande Ronde River frontage, and is only a short walk to the Wenaha Bar and Grill in Troy. There is an income opportunity with using the home as a short-term rental. The property is located in the Sled Springs Hunting Unit and qualifies for landowner preference (LOP) hunting tags. The Grande Ronde River is considered to be among some of the best rivers for fishing in the PNW.
11/12/2024
T/G
Disclosure
River Front
Air Strip, Gentle Sloping, Irrigated/Irrigation Equipment, Sloped, Stream, Trees
200+ Acres
River
Grande Ronde River
7133 7132
/
No
1698
0
1698
1
1 / Attached, ,
Concrete Perimeter
Metal
Driveway
Gravel
Wood Siding
Well
Septic Tank
No
12/26/2024
$1,950,000
Cash
|
|
| MLS#: 24373848 |
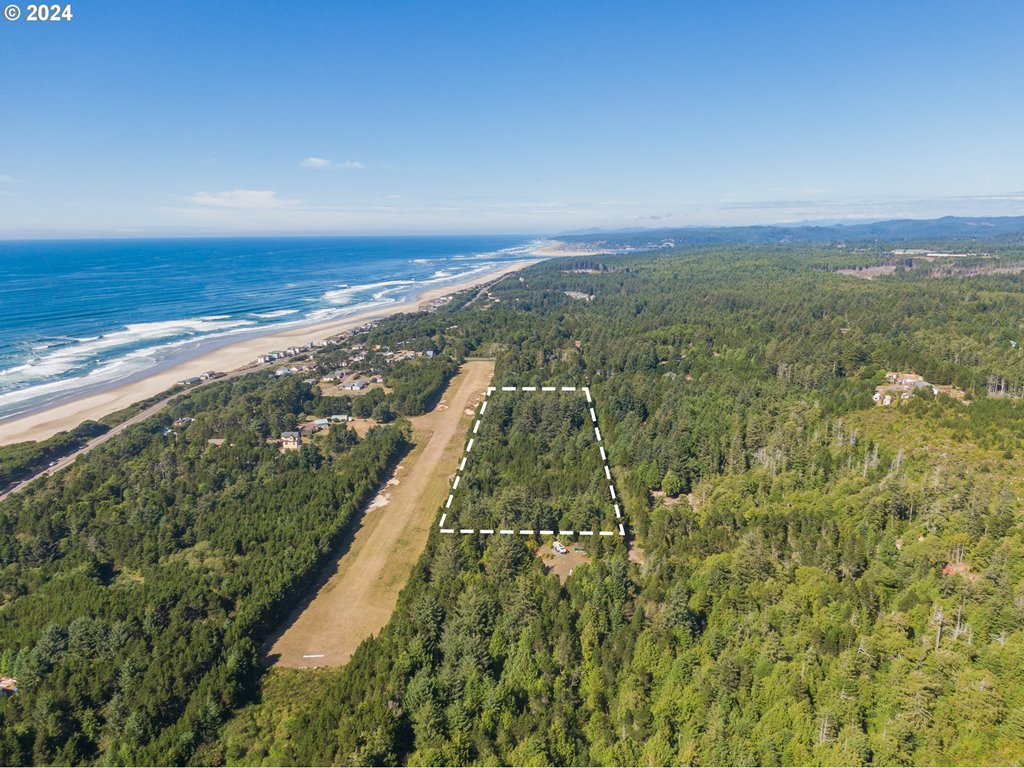 |
5+ acre parcel adjacent to the airstrip in Waldport. Private and secluded homesite at dead end road with plenty of space to roam. No CCR's or HOA's. Lot comes with septic approval and recent elevation survey to identify potential building sites. Just add the plane. Easy beach access via Wakonda Beach Rd. You can hear the ocean from the lot.
9/3/2024
9/3/2024
/
Lincoln
INTCABL
5 to 6.99 Acres
Disclosure
200
RR2
R527768,,
No
PROPERTY ID R527768 P.P. 2012-02, PARCEL 2, ACRES 5.61, POTENTIAL ADDITIONAL TAX LIABILITY, POTENTIAL AD
Sale
Gravel
Air Strip, Ocean Beach 1/4 Mile or Less, Private, Wooded
Gentle Sloping, Level
Territorial, Trees/Woods
No/
Yes/Approved
Yes
Native
Recreational, Residential
No/
No
No
2/18/2025
$175,000
Conventional
|
|
| MLS#: 24564005 |
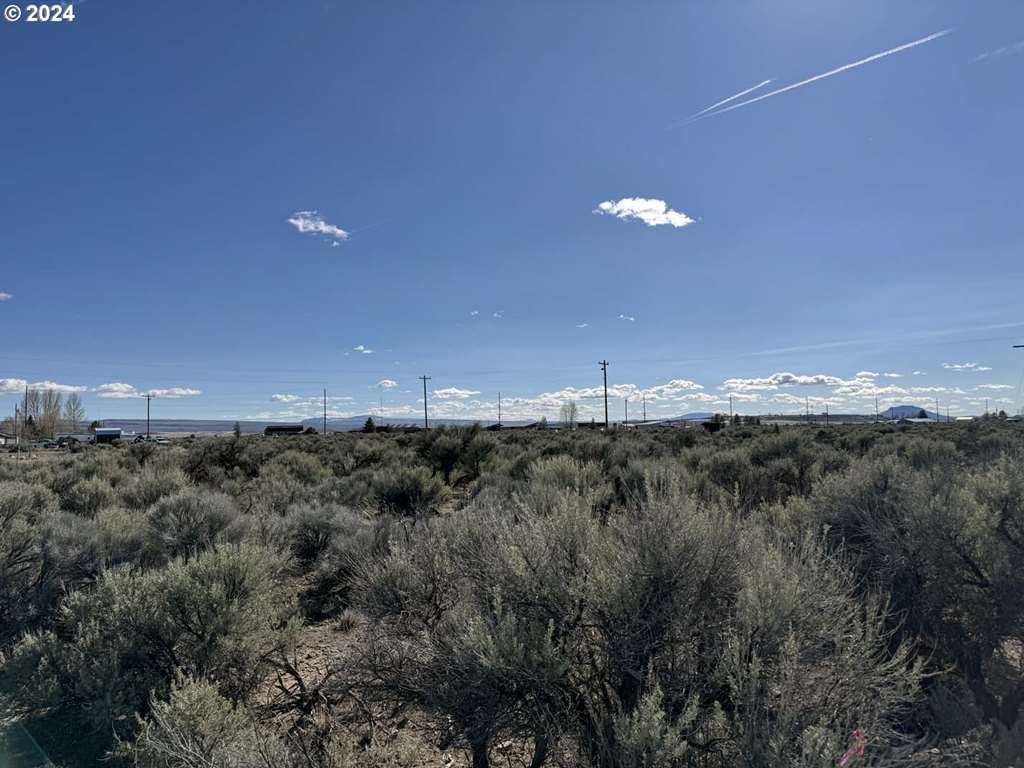 |
Very nice Parcel on the Christmas Valley Airport.This large 1.03 acres has community water, fiber and power all along the road edge.Situated so you could build a home and hanger and taxi your aircraft to your hanger.Located right in town.
10/16/2024
10/16/2024
Sale
Paved
Air Strip, Public Road
Level
Territorial
/
/
Yes
Native
Raw Land
/None
No
No
10/29/2024
$35,000
Cash
|
|
| MLS#: 24274602 |
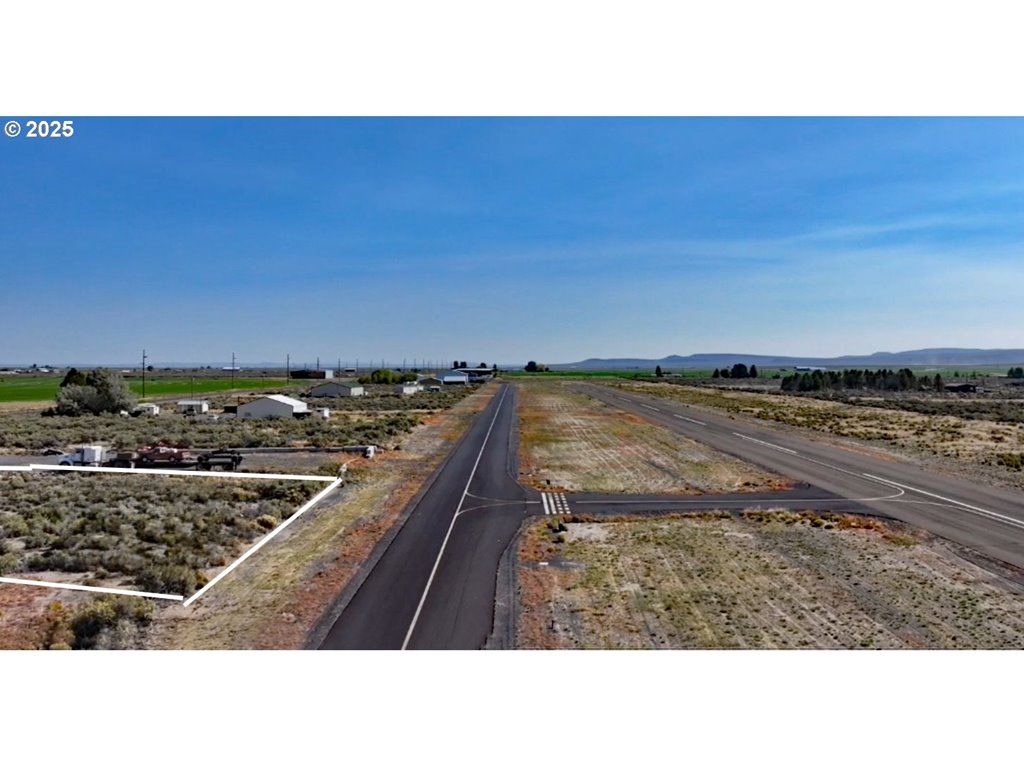 |
Airport Runway Frontage!! Christmas Valley HWY Frontage!! Taxi your aircraft right onto your parcel. This parcel is perfectly and conveniently situated for you and gives you easy access to the airport and your home/hanger/auto as needed if you so desire. The parcel has community water available. 1.03 Acres offers plenty of elbow room and is ready for you and your ideas.Rare opportunity!!
6/25/2024
6/25/2024
Sale
Paved
Air Strip, Brush, Public Road
Level
Mountain(s), Territorial
/
/
Native
Raw Land
/None
No
No
5/27/2025
$45,000
Cash
|
|
| MLS#: 24474172 |
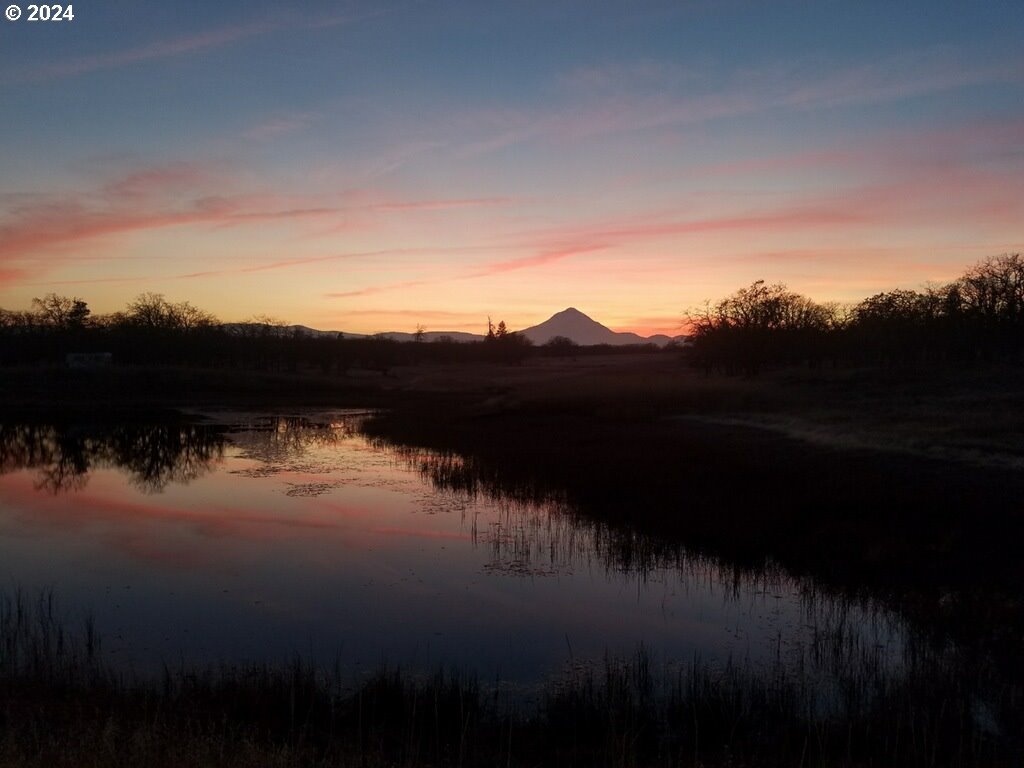 |
"Wild Wings".... Historically known fly in/ drive in outdoor adventure location! This is a COOL property! Located just a 20 minute drive outside of the Dalles Oregon in Wasco county. This 136 +/- outdoor adventure has a year round lake, with water rights, 1100' runway, unprecedented Mt. Hood view and view of Mt. Adams. This level ridge top has 360 degree incredible views in which you can see for hundreds of miles on a clear day. Parcel 600 has 1300' frontage on the county road, Upper Five Mile Rd. with creek frontage on Upper Five Mile Creek. Traditionally, a hunting location just one mile from the Mt Hood National forest, there is a tree house for overnight camping, outhouse and covered outdoor camping relaxation area. This location is accessible via airplane, vehicle, atv or by horse. From the county Rd, there is a small partially finished cabin with a year round spring just above the cabin. This is truly an uncommon property to be marketed. Own your own outdoor adventure location within minutes of The Dalles on the Columbia river!
5/29/2024
5/29/2024
Yes/3
Wasco
INTSATL
100 to 199.99 Acres
Disclosure
351
EFU
8726,8708,8732
Yes
No
SECTION 26 TOWNSHIP 1S RANGE 13E QUARTER DA PRCL 5700 MAPTAX LOT: 01S13 E26DA05700 00
Sale
3
Dirt, Gravel
Air Strip, Pond, Private, Private Road, Secluded, Stream
Level, Rolling Slope, Steep Slope
Lake, Mountain(s), Territorial
Yes/Creek
Upper 5 Mile Creek
No/
Native
Agricultural, Raw Land, Recreational
No
Yes/Other
No
No
10/24/2024
$499,999
Cash
| ML#: | 24474172 | Address: | Upper Five Mile Rd The Dalles 97058 | 7/5/2025 9:38:38 PM |
Farm and Ranches Supplement: / / / /AUM: /AUM:/Acres: /AUM: |
